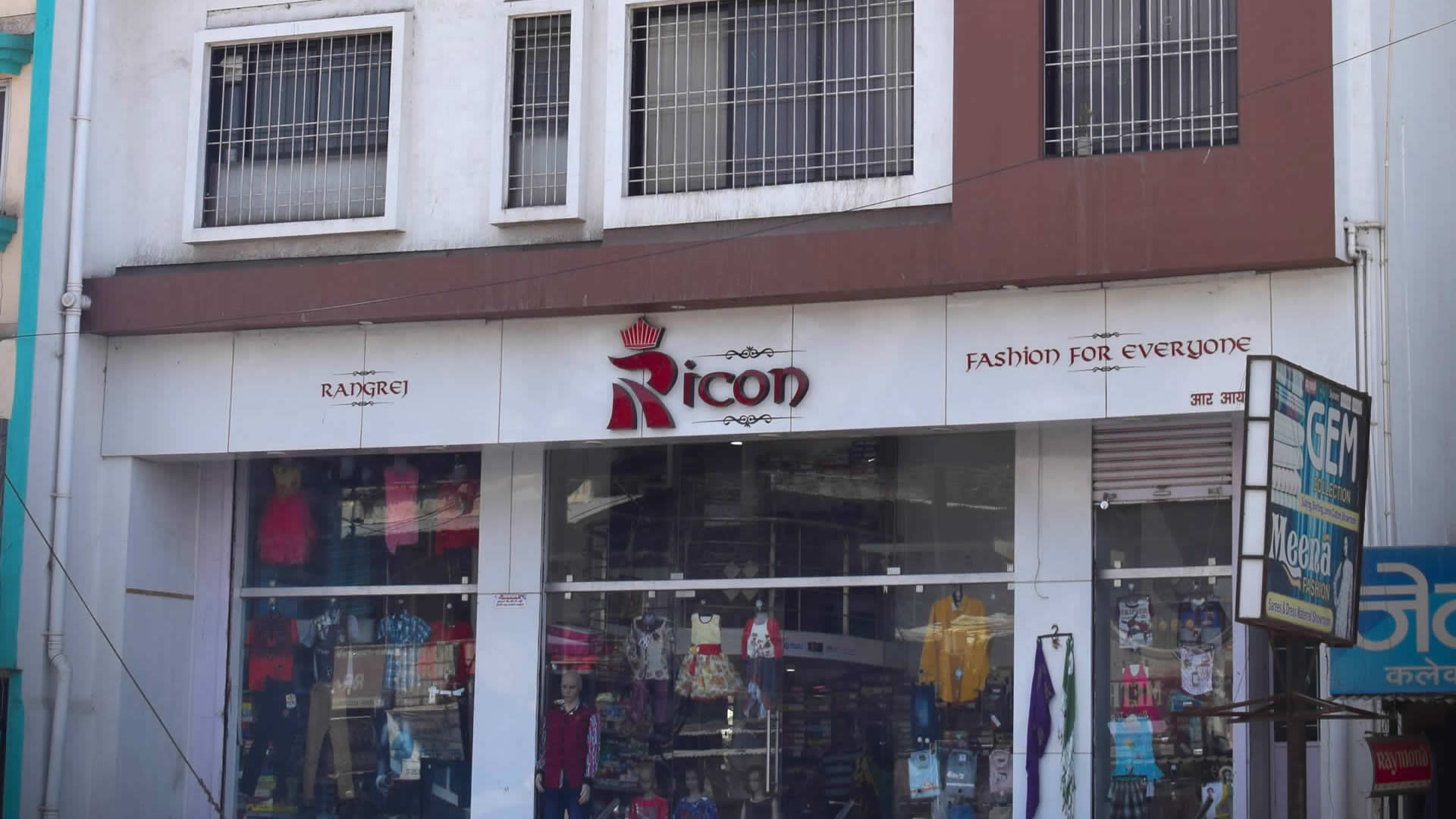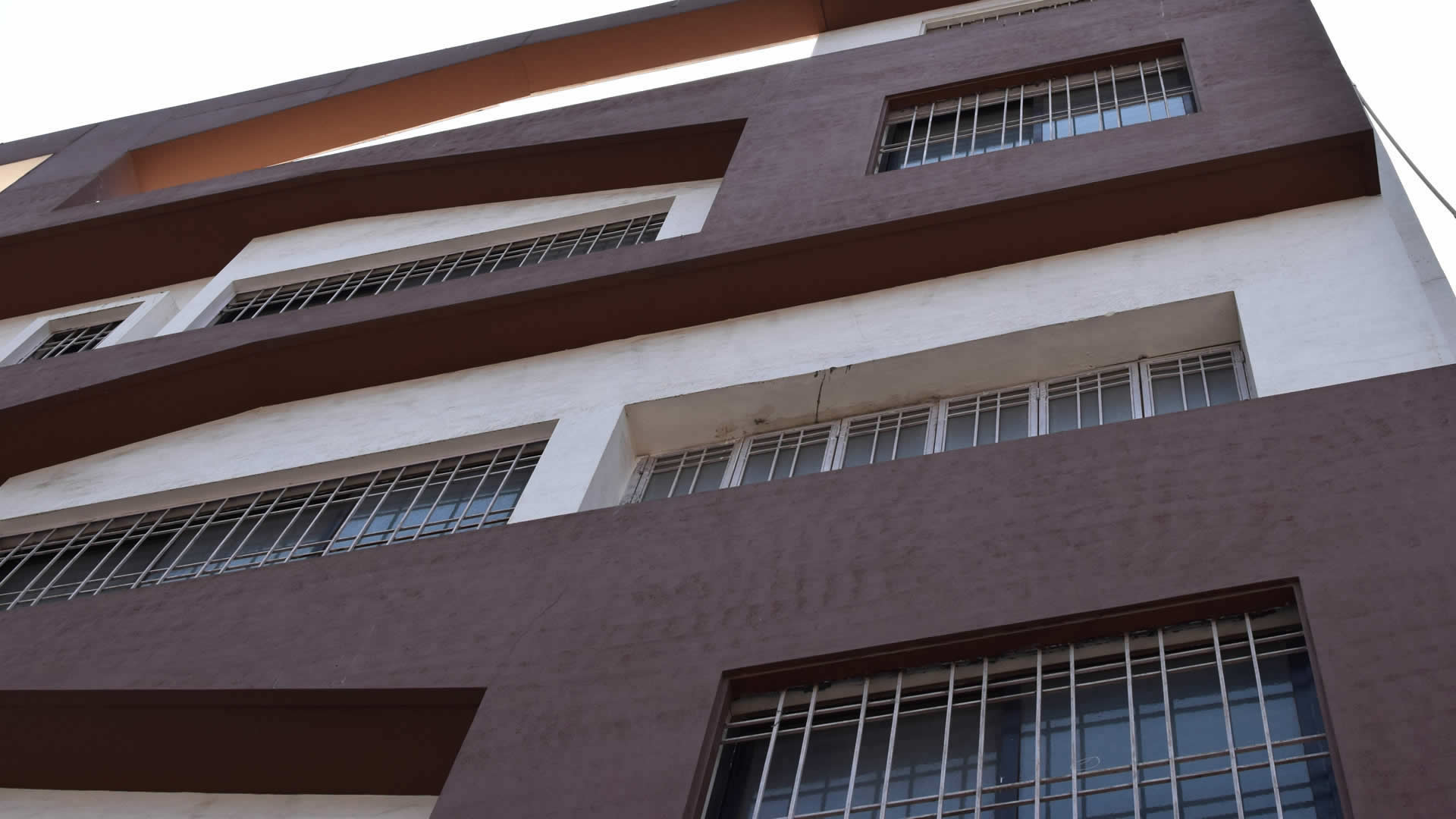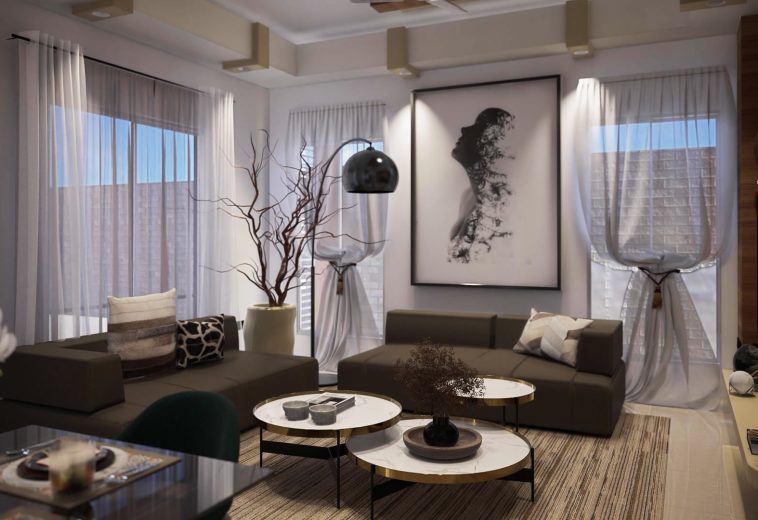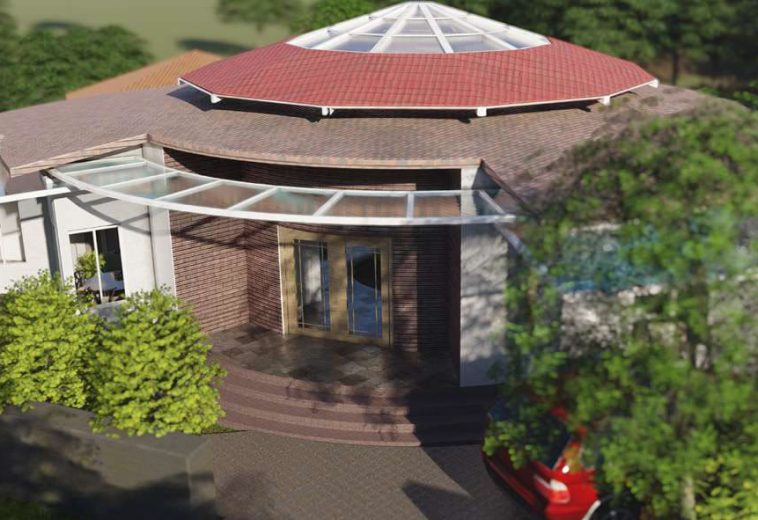Mixed Used Development
Residential Architecture June 29, 2024
Project Details
This project integrates residential units on the upper floors with a ground-floor commercial space and a basement parking level. Despite the compact footprint, the design prioritizes functionality for both residential and commercial uses. The shop boasts a double-height volume and a welcoming glass facade to attract customers. The building’s elevation prioritizes function over form. Plumbing and ventilation constraints on three sides necessitate the placement of restrooms at the front. The design cleverly conceals these necessities while maintaining an aesthetically pleasing facade.
- Client : RJ
- Code Name : AD-RJ
- Project Area : 2500 SQ.FT
- Location : Solapur
- Date : 07.06.2014
- Status : Completed







