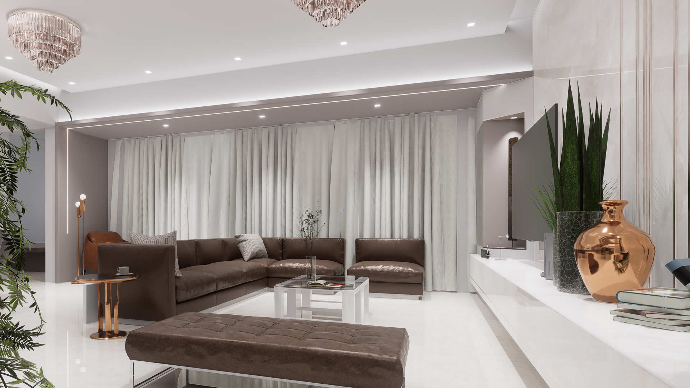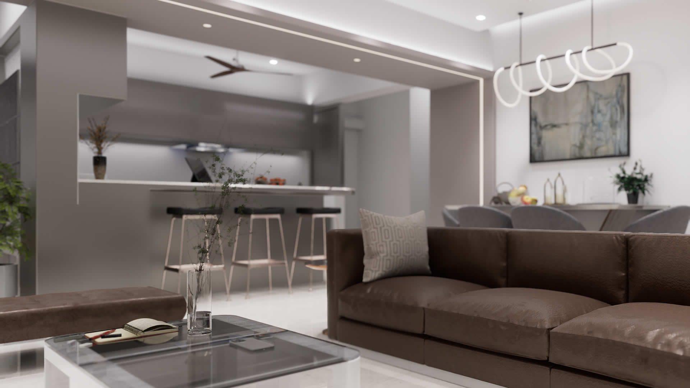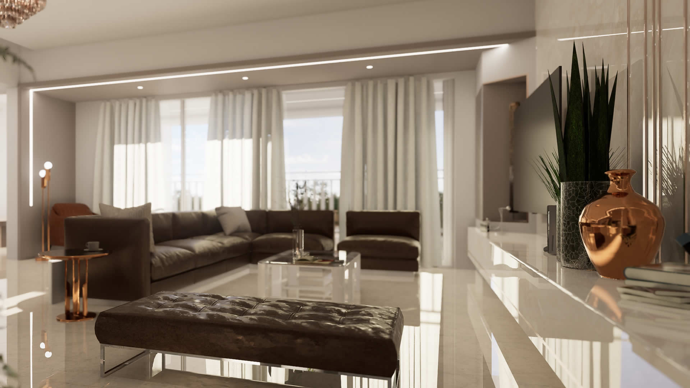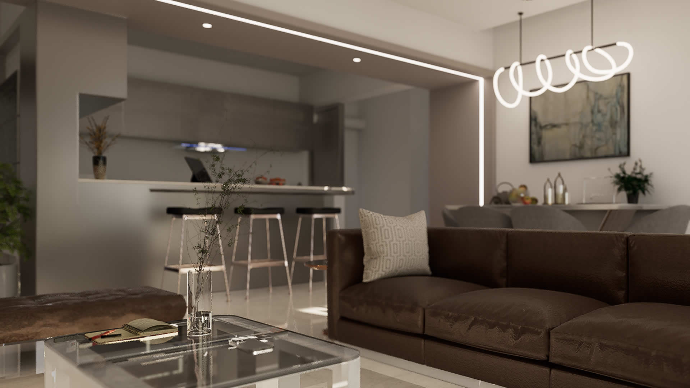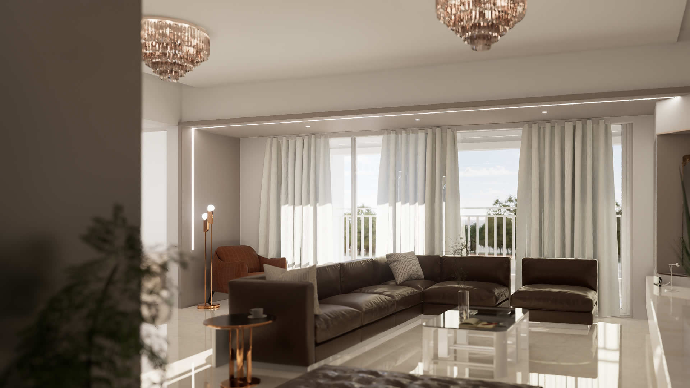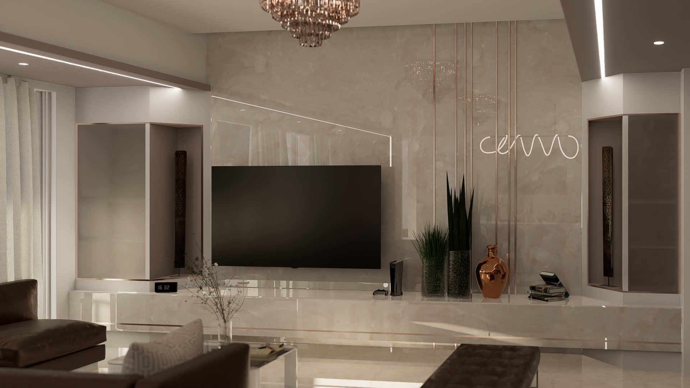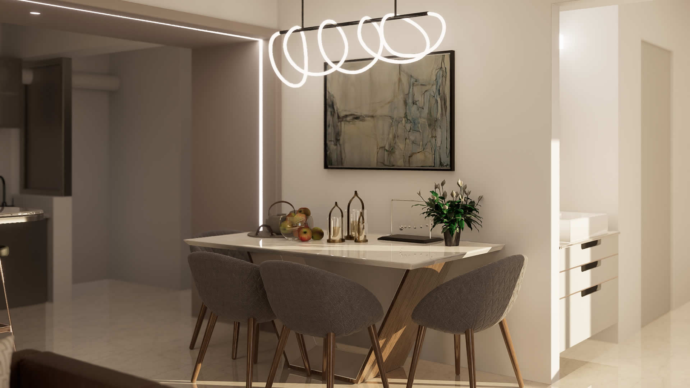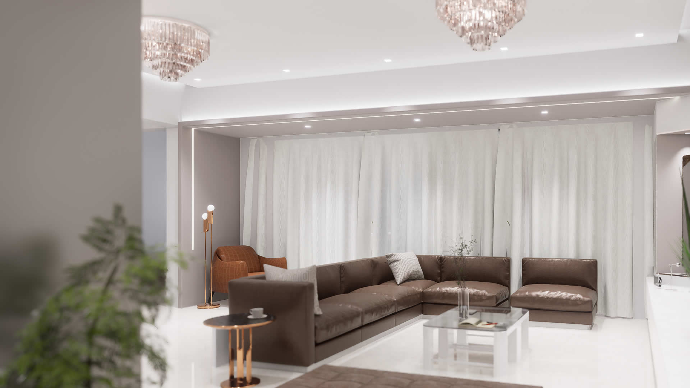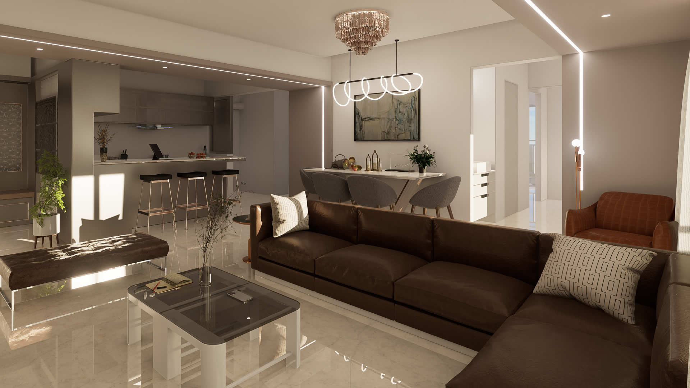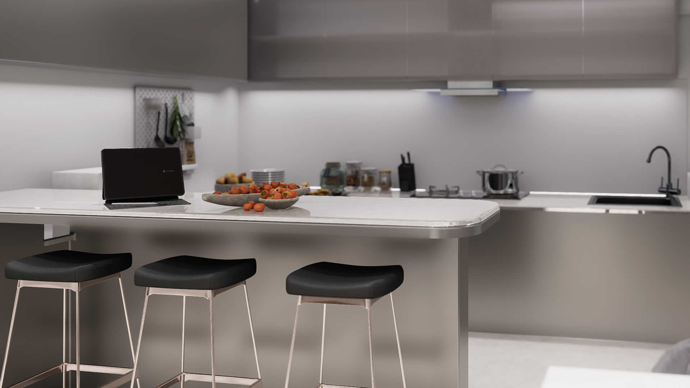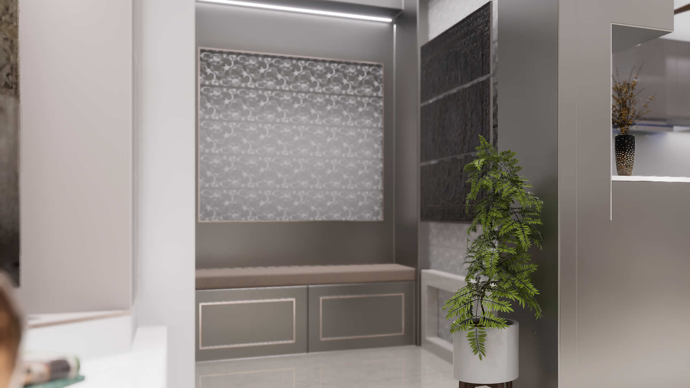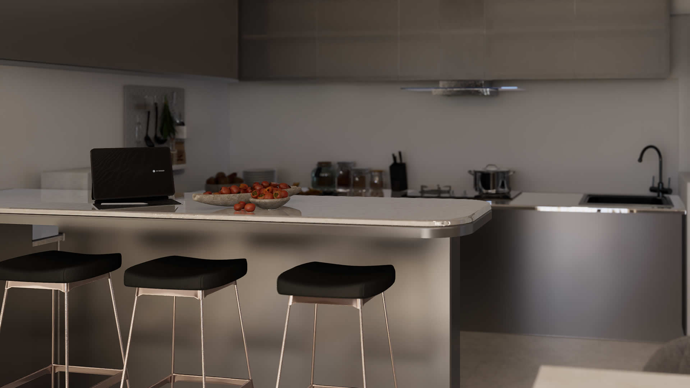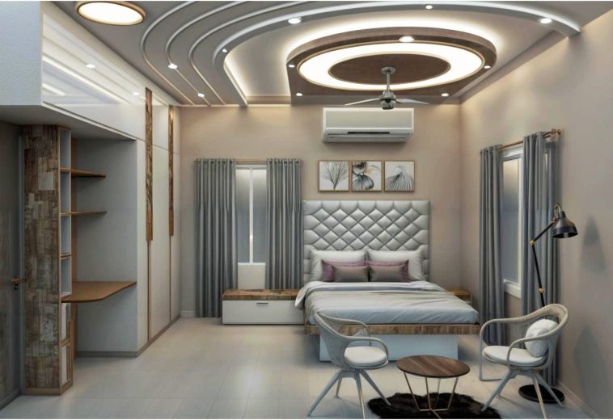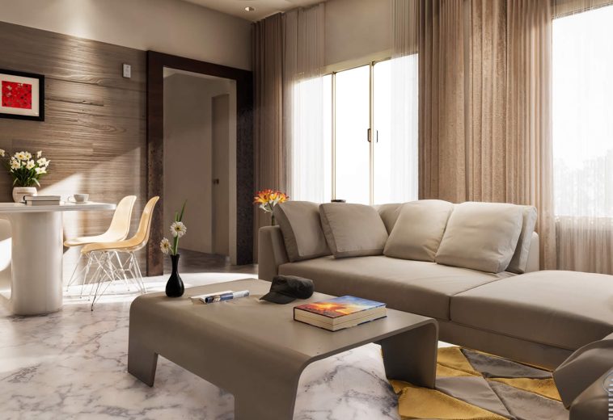4 Bedroom Luxury Residence
Project Details
Spatial Design: An open-plan living area merges kitchen, dining, and living room, fostering a sense of togetherness. A large adjoining terrace extends the living area, offering additional functional space for gatherings.
Individualized Bedrooms: Each bedroom reflects the unique needs and personalities of its occupant, ensuring a space that caters to individual preferences.
Spatial Perception: The design cleverly utilizes space, creating a perception of a larger volume than the actual footprint.
Materiality and Details: A palette of subtle colors complements meticulously designed furniture, lighting, and materials, resulting in a sophisticated and cohesive living environment.
Overall, the residence exemplifies how thoughtful spatial planning, personalized design elements, and strategic use of materials can create a luxurious and adaptable home that grows with the family.
- Client : RJ
- Code Name : ID-RJ
- Project Area : 1600 SQ.FT
- Location : Pune
- Date : 07.06.2014
- Status : Completed



