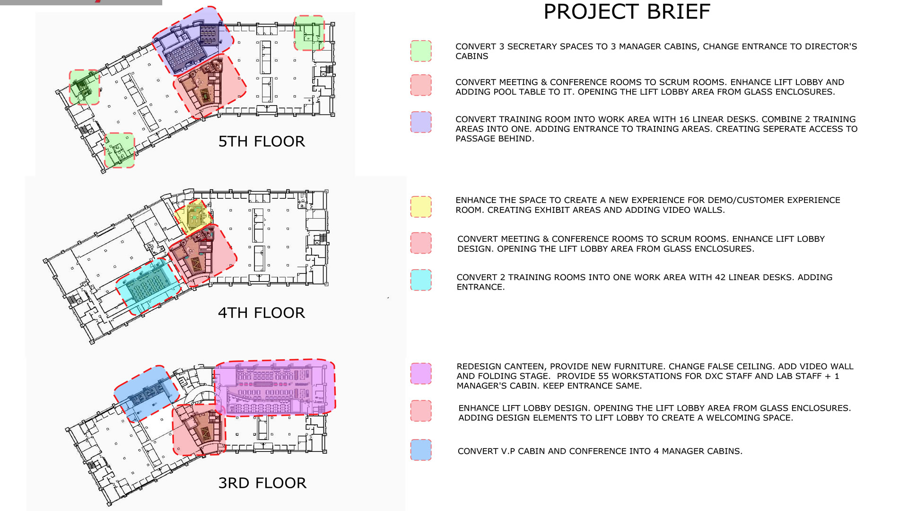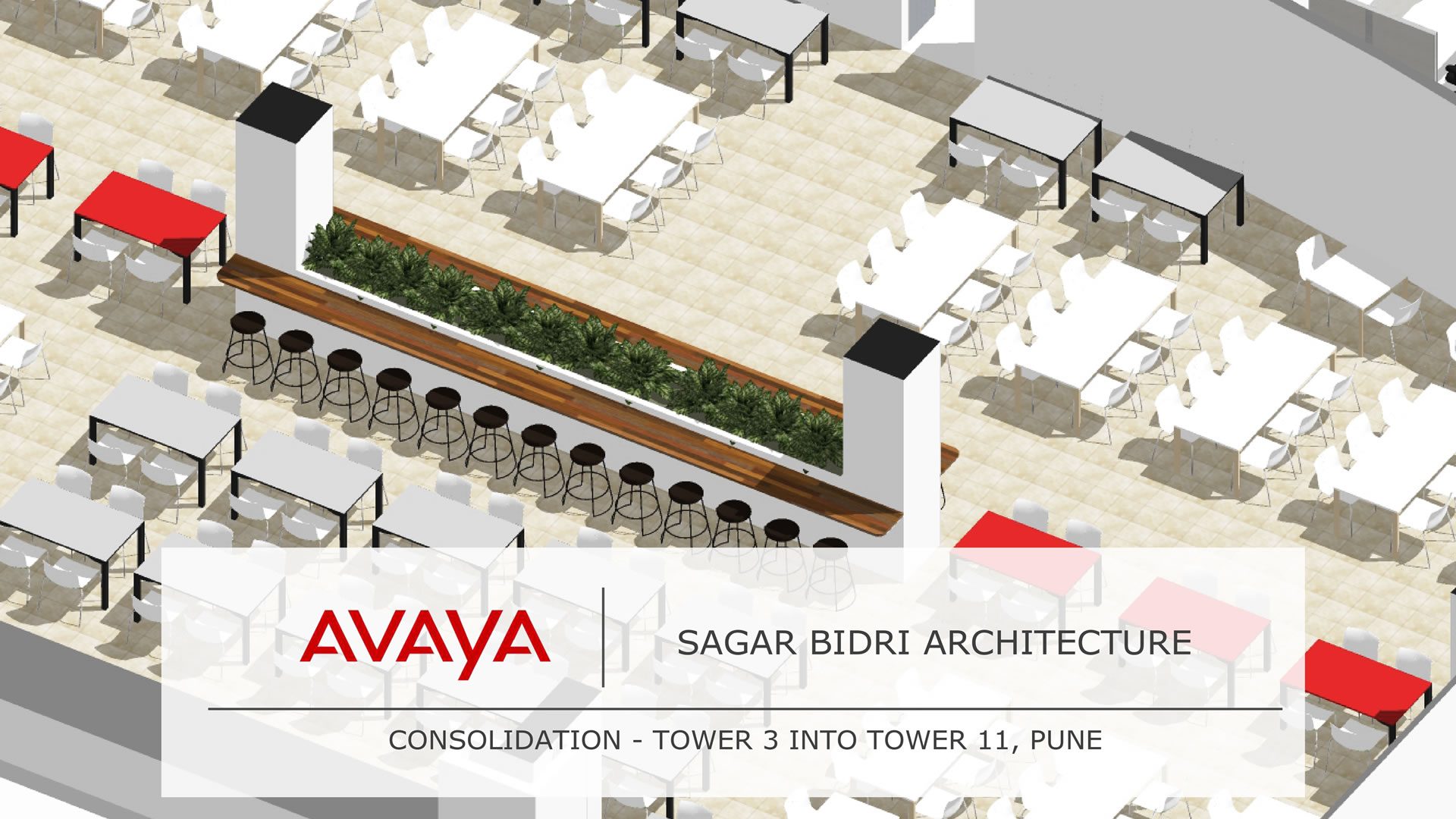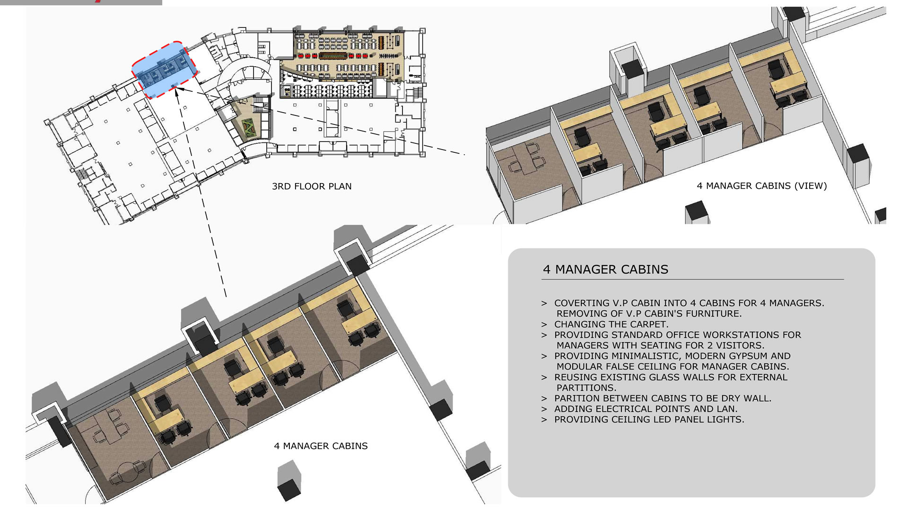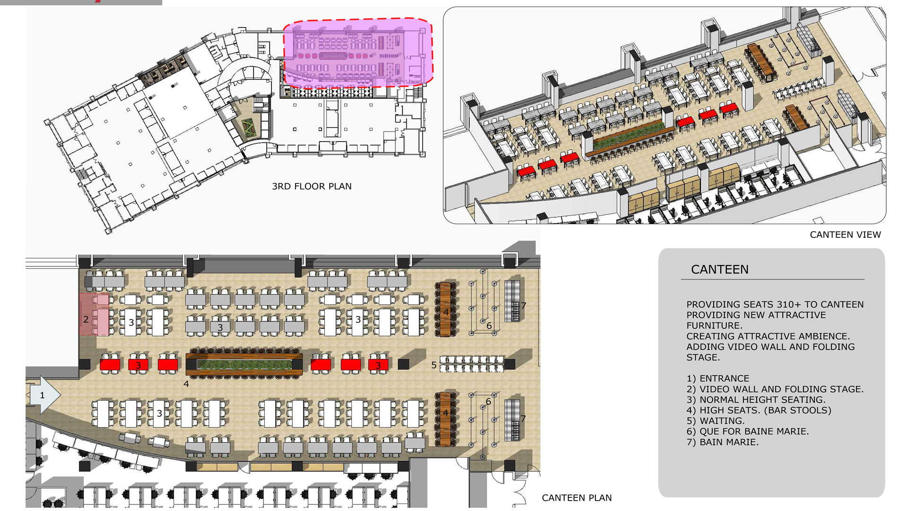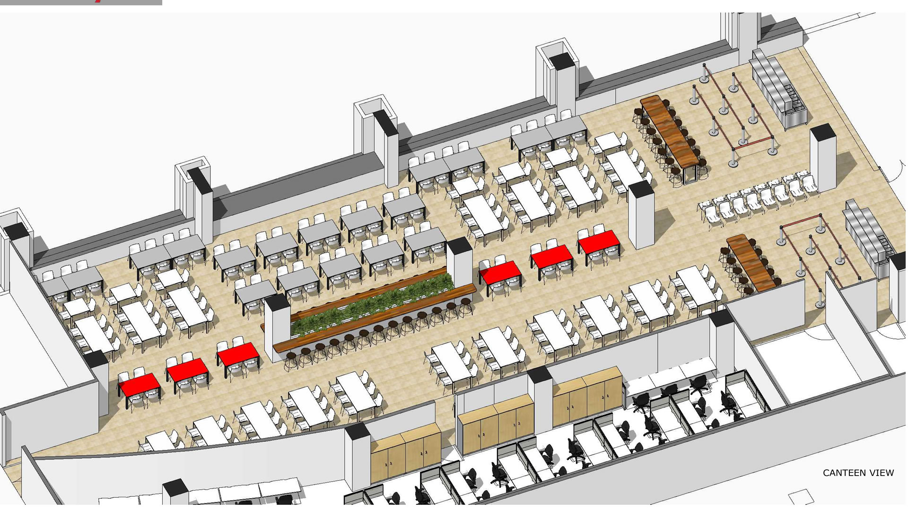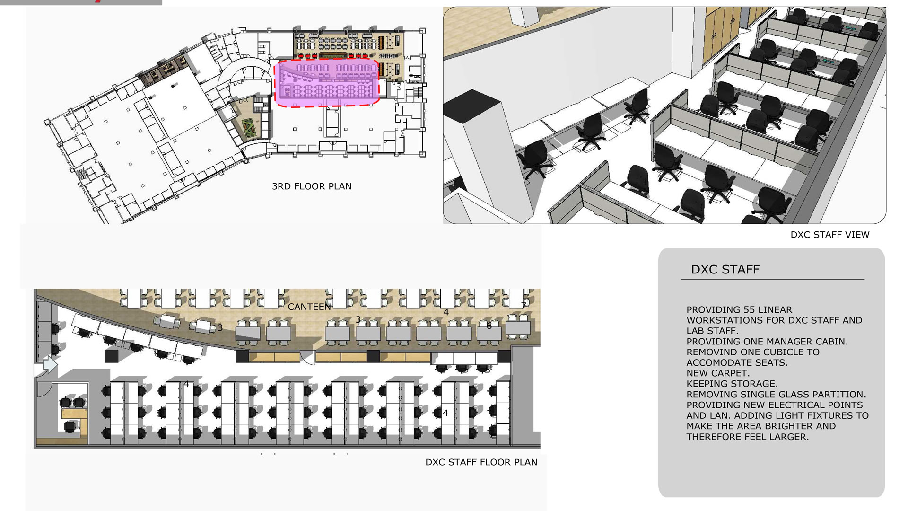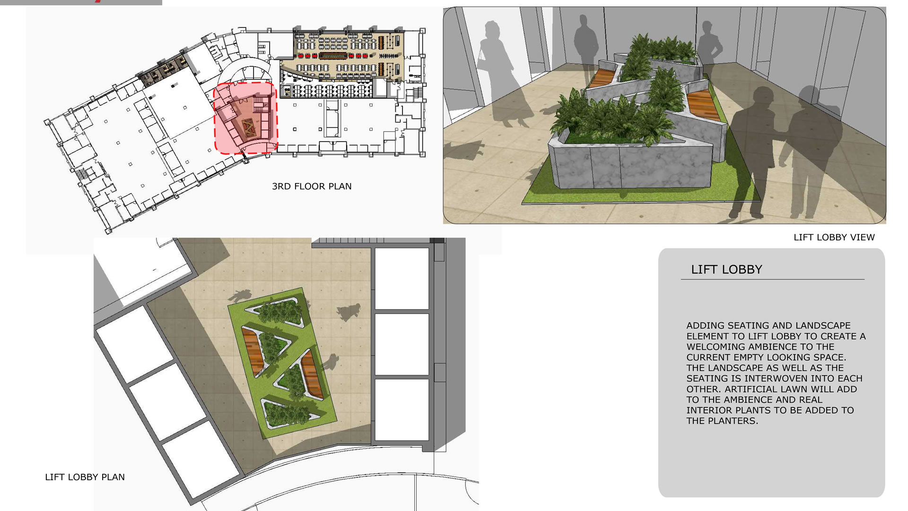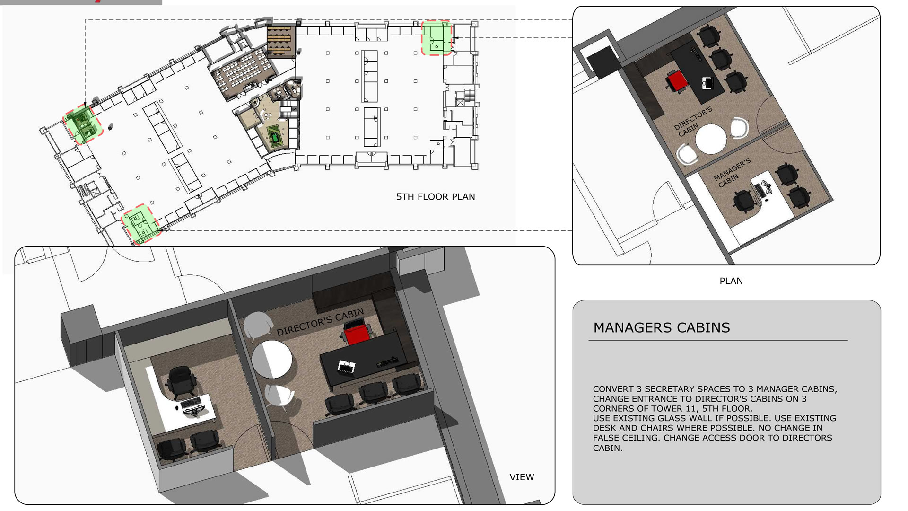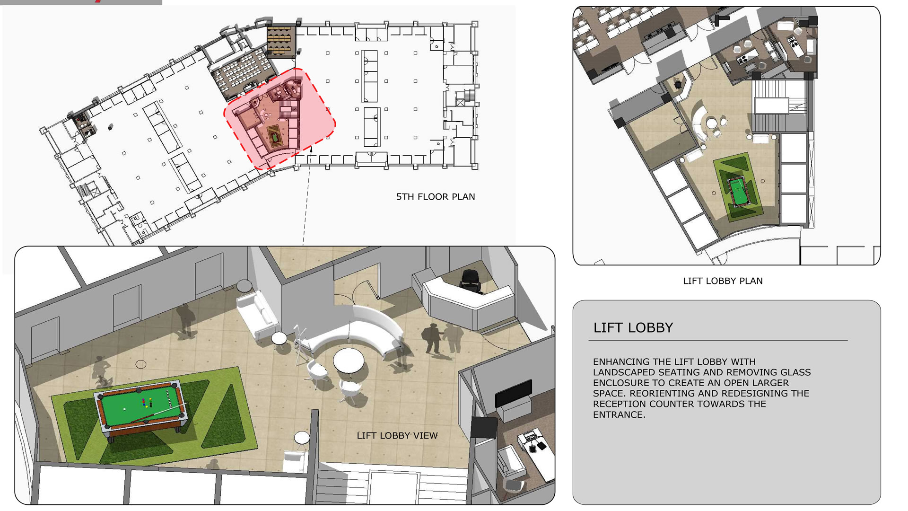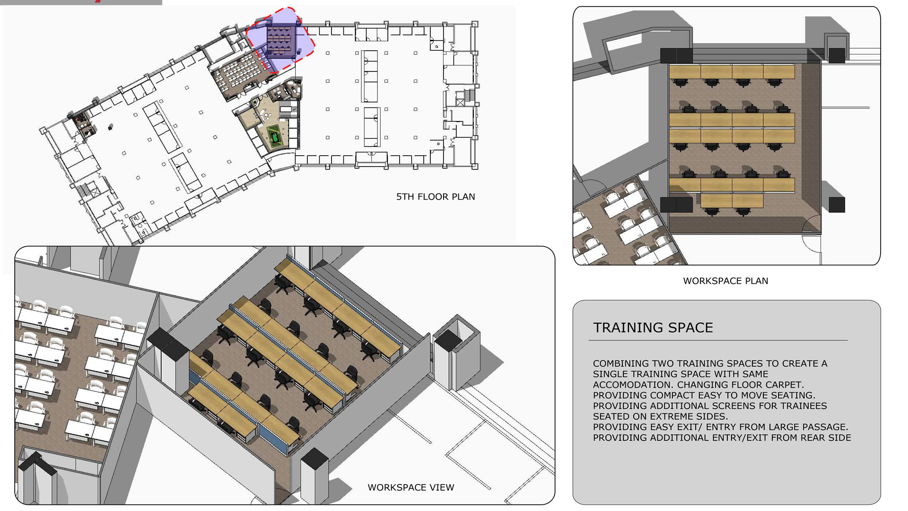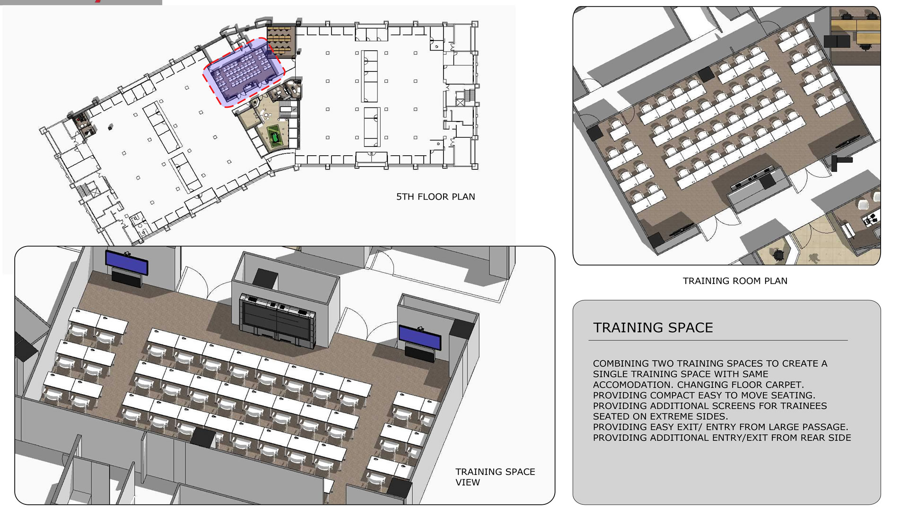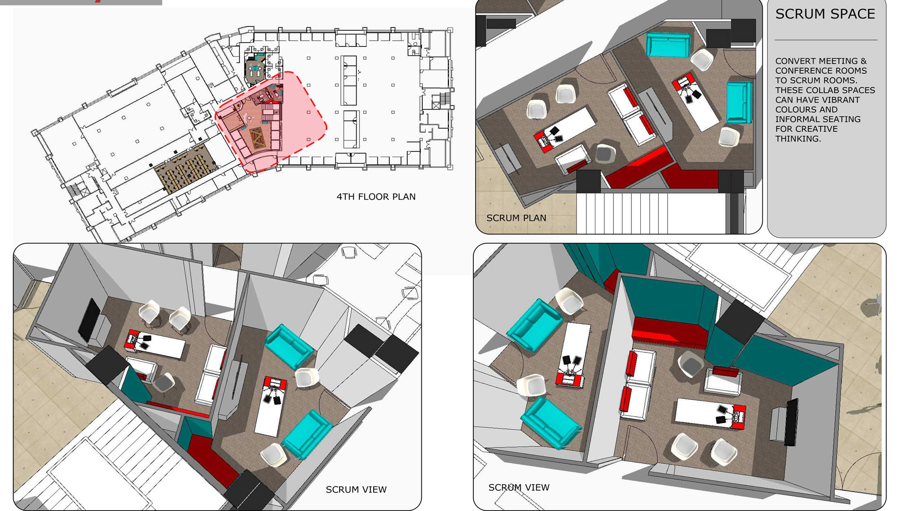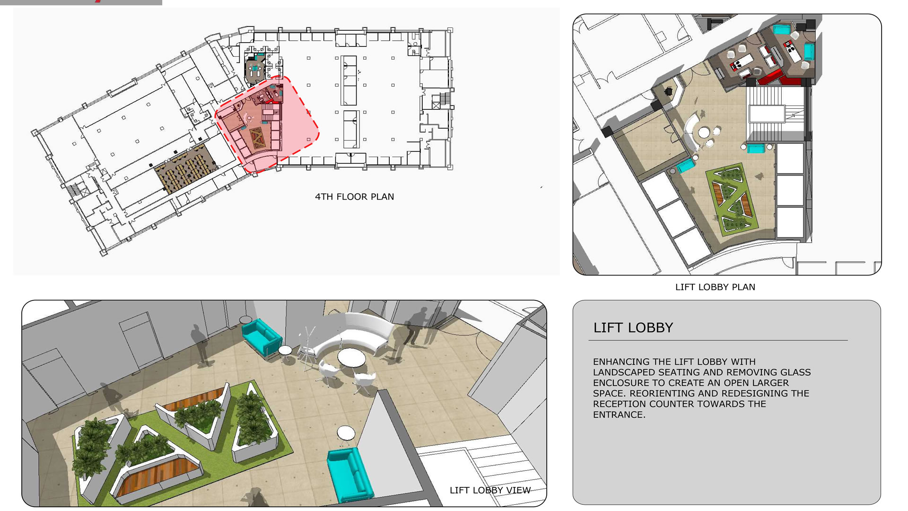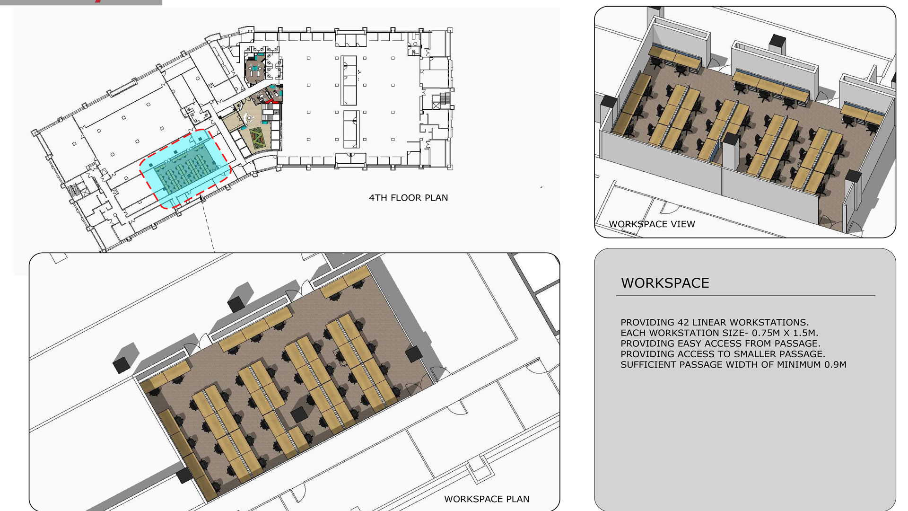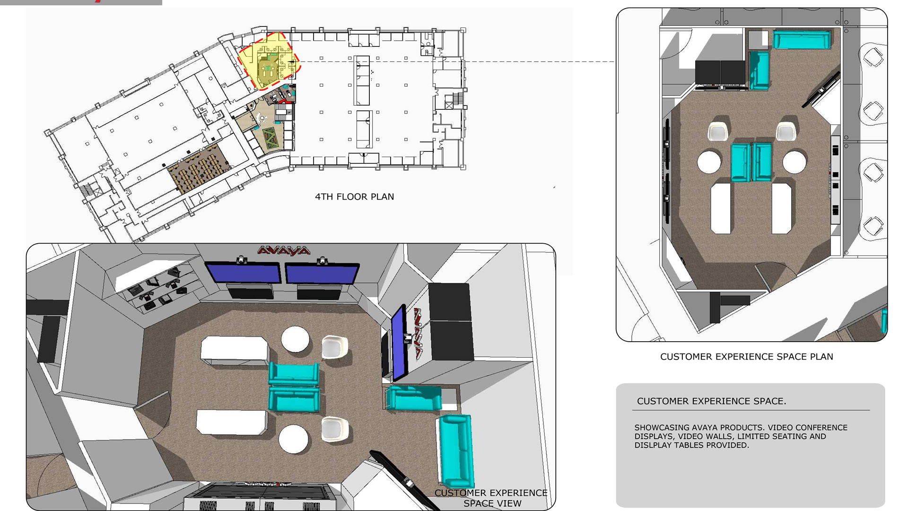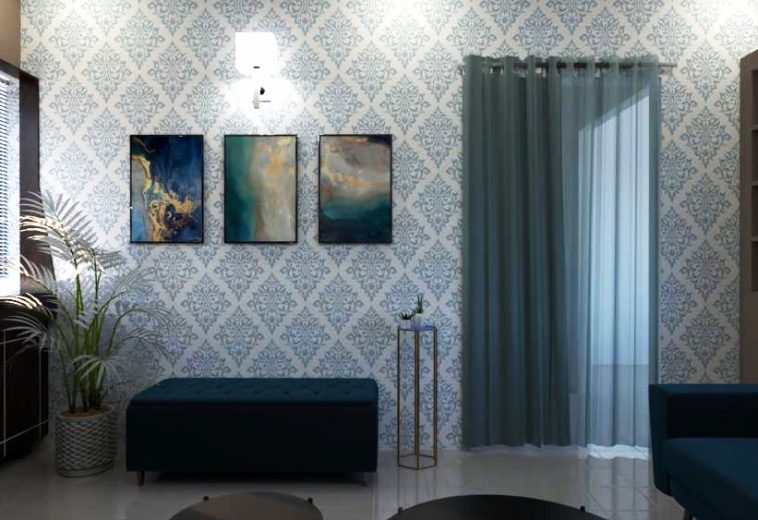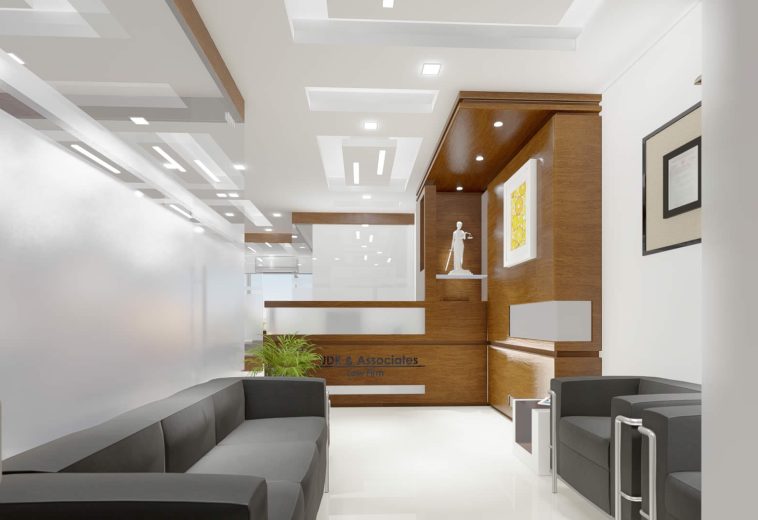Transformative Corporate Interiors
Interior Design June 25, 2024
Project Details
The project involves a comprehensive renovation and transformation of the existing office space to meet evolving functional requirements and create a modern and dynamic work environment. The primary objectives include the conversion of secretary spaces into manager cabins, reconfiguration of meeting and conference rooms into Scrum rooms, enhancement of the lift lobby area, creation of new work areas with linear desks, and the design of innovative spaces for customer experience and training. Additionally, the canteen area will undergo a redesign with updated furniture and amenities.
Project Objectives:
- Enhance functionality and flexibility of office space.
- Foster collaboration and innovation through agile work areas.
- Create a modern and engaging customer experience room.
- Improve the aesthetics and functionality of common areas, including the lift lobby and canteen.
- Accommodate changes in office hierarchy and requirements.
- Client : Avaya
- Code Name : CI-1
- Project Area : 40000+ SQ.FT
- Location : Pune City
- Date : 01.12.2022
- Status : Completed



