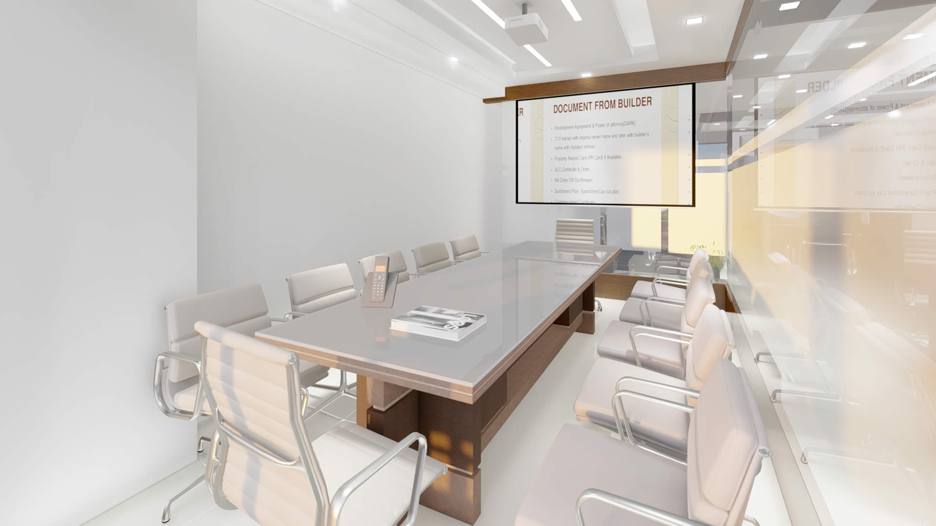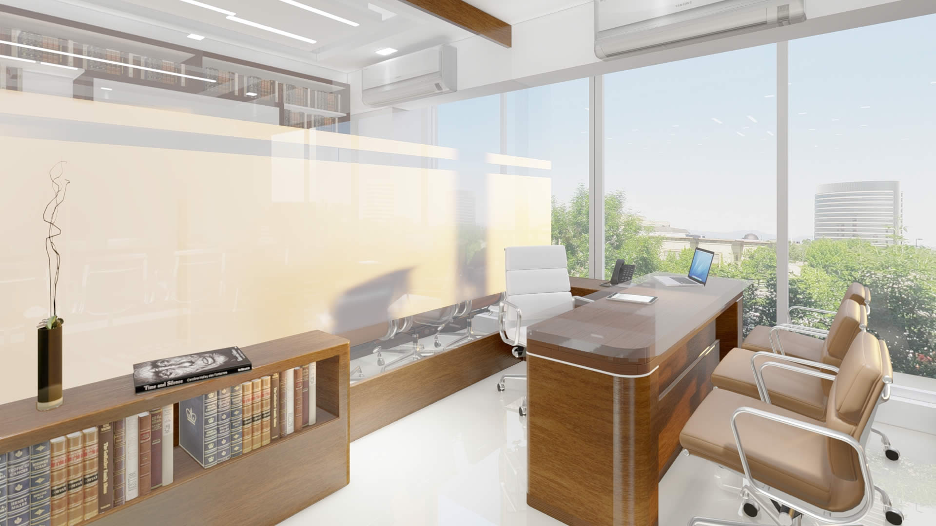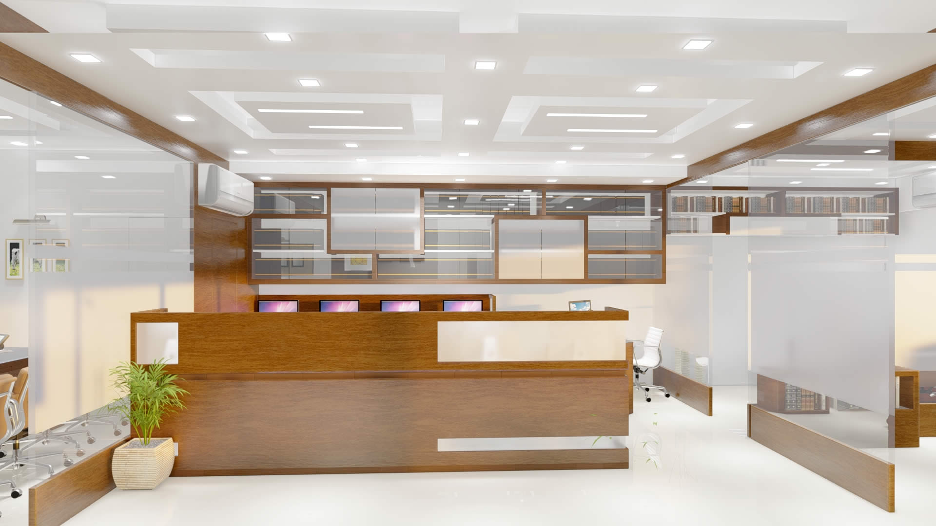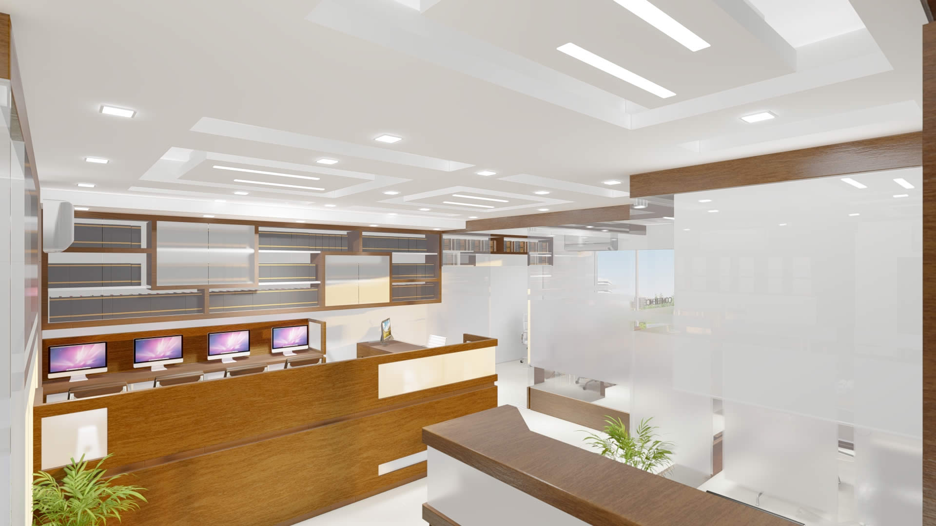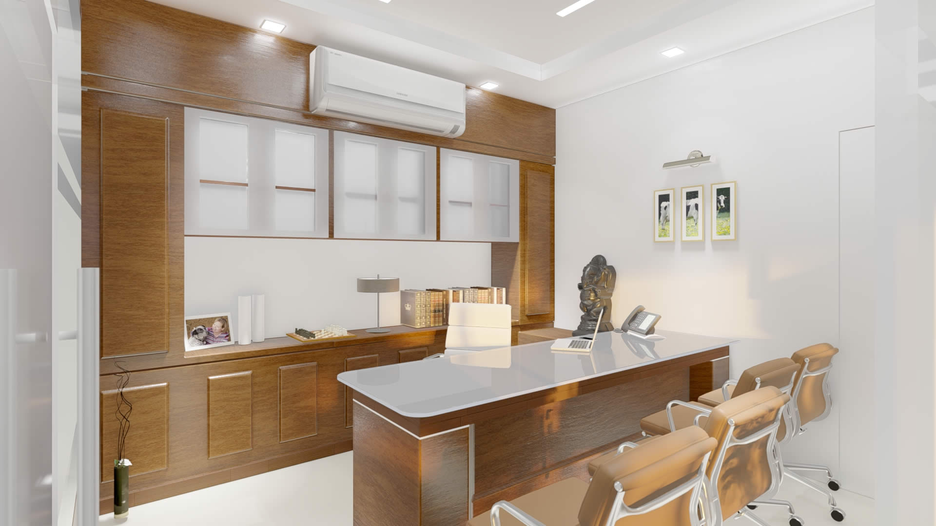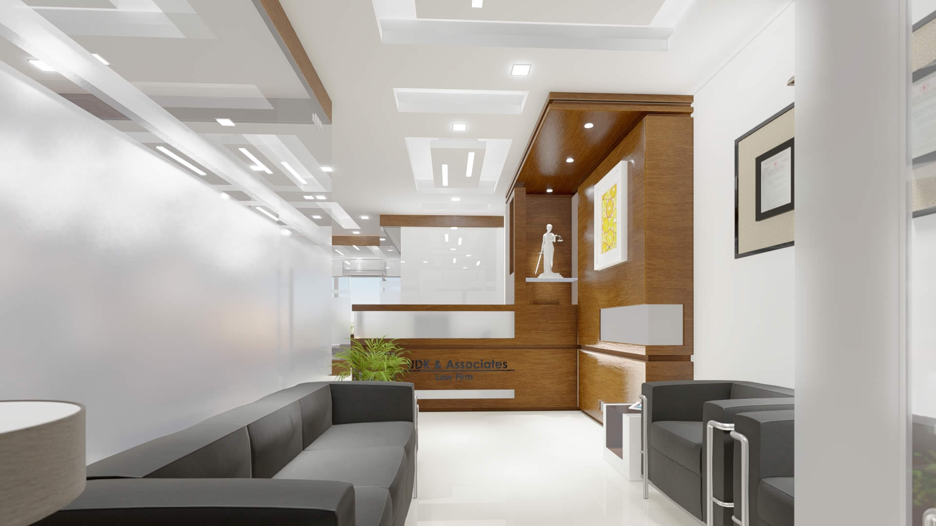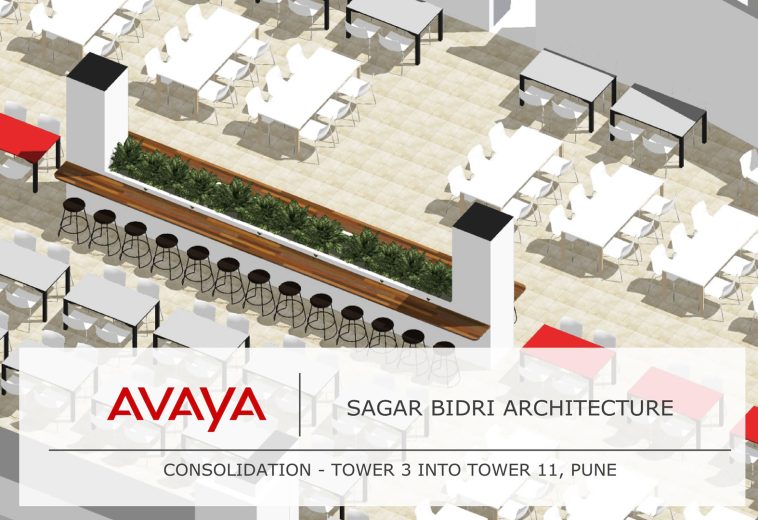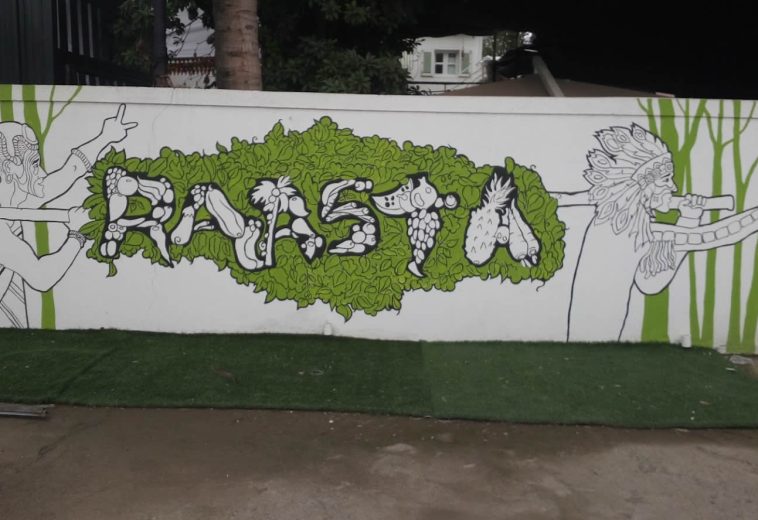UDK Law Firm
Project Details
Client: UDK, a prestigious Pune-based law firm.
Challenge: Design a new, centrally-located office overlooking a scenic river while maximizing functionality and privacy.
Design Response: The interior design leverages the coveted riverfront context through strategic placement. While a traditional interior project, the expansive windows create a sense of connection to the natural environment, fostering a sense of tranquility within the workspace.
Spatial Organization: The program encompasses three owner cabins, a conference room, waiting areas, staff zone, storage rooms, and a dedicated library. A key consideration was seamless connectivity between these areas while maintaining acoustic privacy. This was achieved through the use of soundproof sandwiched glass partitions.
Lighting Design: The lighting scheme prioritizes a balance between creating an ambient atmosphere and ensuring optimal task lighting for extensive document review.
Optimization and Flow: Two owner cabins and the conference room boast captivating river views, while the main cabin, located near the entry for client accessibility, enjoys convenient proximity to waiting areas.
Vastu Compliance: The central Brahmastan (Brahma Kendra) is left vacant, adhering to Vastu principles and ensuring a harmonious flow of energy throughout the space.
Overall, the UDK Law Firm office design prioritizes both functionality and aesthetics, creating a visually stunning and acoustically balanced workspace that fosters productivity and well-being while capitalizing on its unique riverfront location.
- Client : VK
- Code Name : WP-VK
- Project Area : 1500 SQ.FT
- Location : Pune (Vicinity)
- Date : 06.12.2016
- Status : Completed



