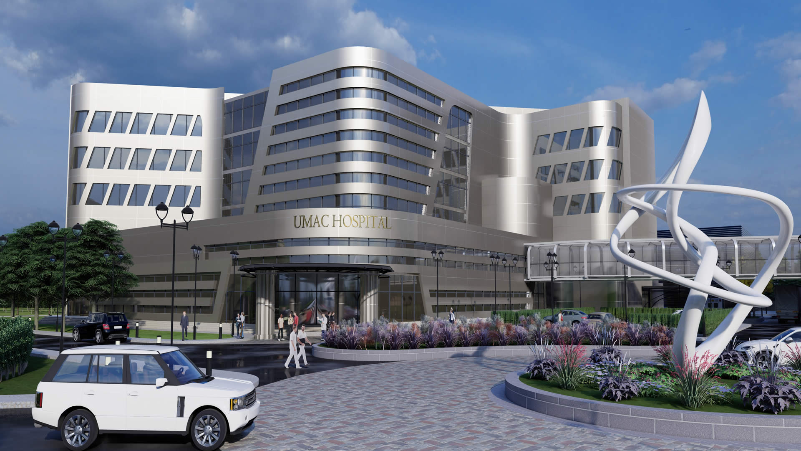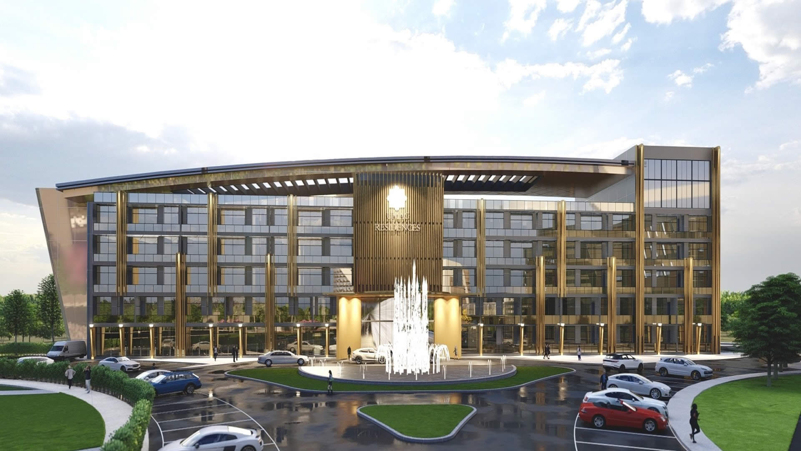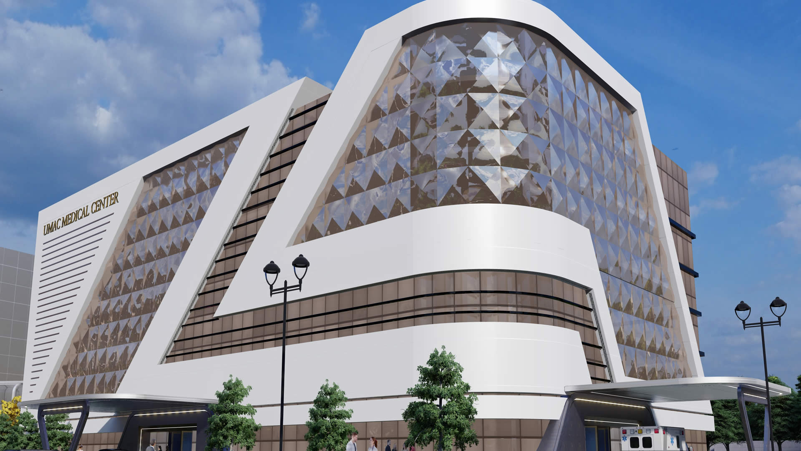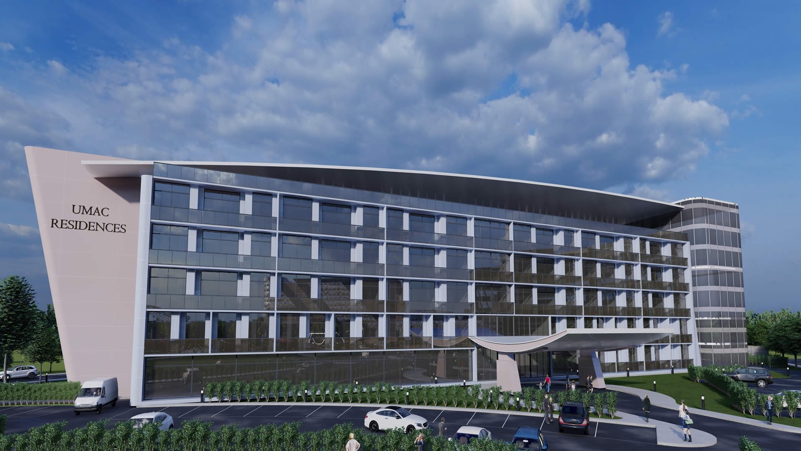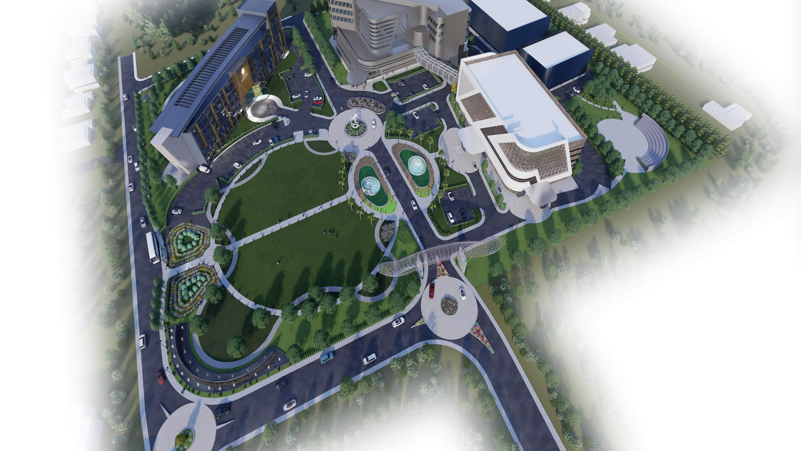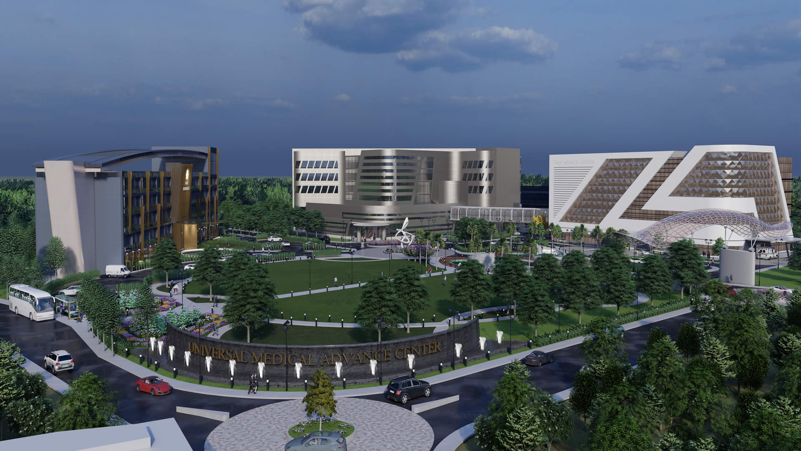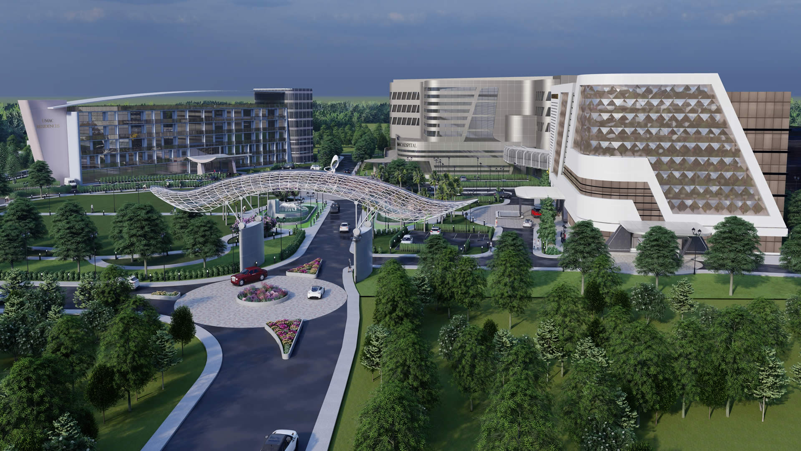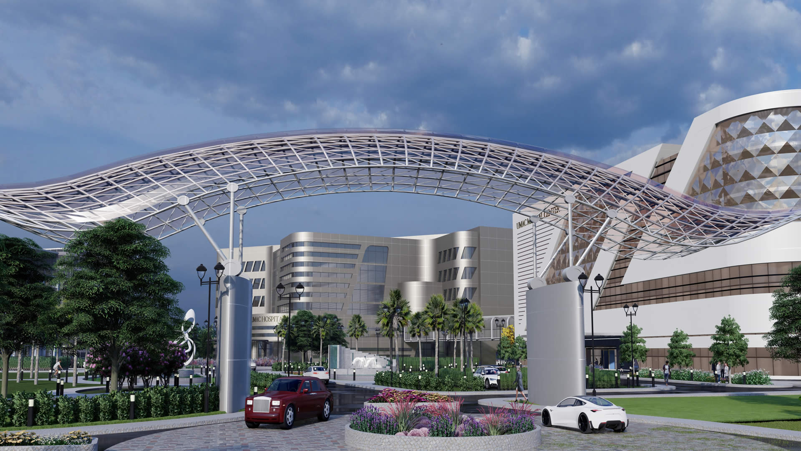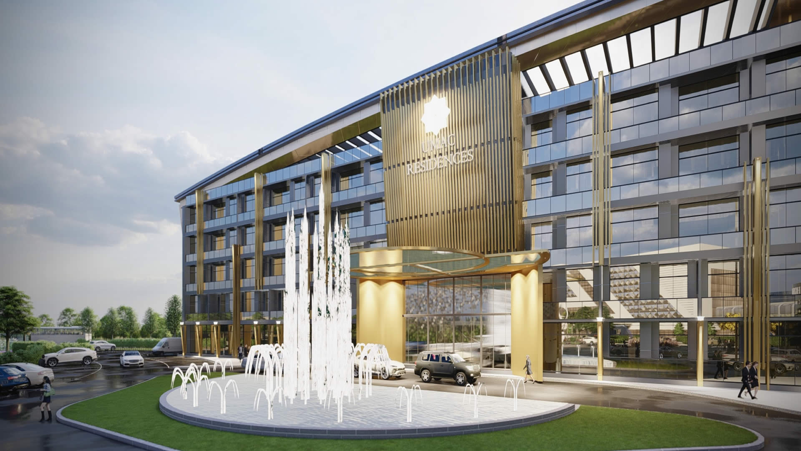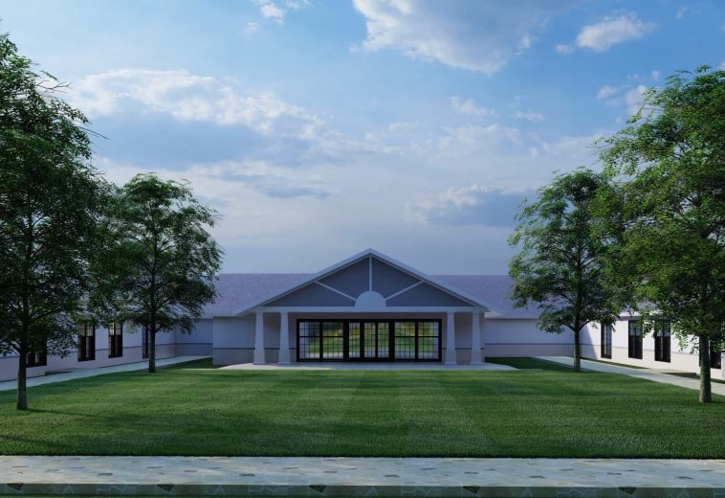UMAC – Barbados
Healthcare July 1, 2024
Project Details
Cutting-Edge Medical Campus Planned for Barbados
Project: UMAC Medical Campus, Kent, Christ Church, Barbados
Project: UMAC Medical Campus, Kent, Christ Church, Barbados
Developer: Universal Medical Advance Center Inc. (UMAC)
Site: 13 acres (52,700 sqm)
Program:
- State-of-the-art surgical hospital (general, plastic, specialized)
- Cardiology and urology departments
- Imaging center (MRI, X-ray, mammography, radiation therapy)
- Diagnostic and laboratory services/pathology department
- Brain and rehab center (physical, occupational, speech therapy)
Facilities:
-
- UMAC Hospital (4 floors, 8,361 sqm)
- UMAC Medical Center (3 floors, 5,962 sqm)
- UMAC Residences (5 floors, 8,000 sqm)
- MEP Building (3 levels, 2,596 sqm)
- Parking Building (3 levels, 7,961 sqm)
- Total Gross Floor Area (GFA): 32,880 sqm (0.62 FAR)
Parking: 348 spaces (including 14 handicap)
Significance:
Elevates Barbados’ medical infrastructure and healthcare services.
Creates over 400 employment opportunities.
Positions Barbados as a leader in health tourism.
JCI accreditation ensures commitment to the highest quality care.
- Client : HC-1
- Code Name : HC-1
- Project Area : 13 Acres
- Location : Barbados



