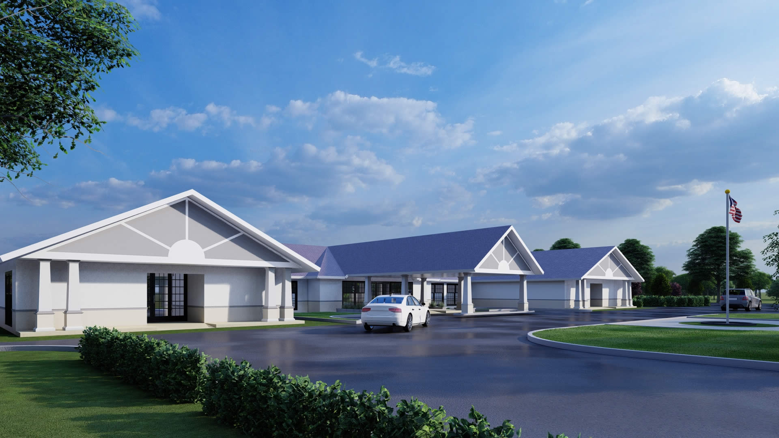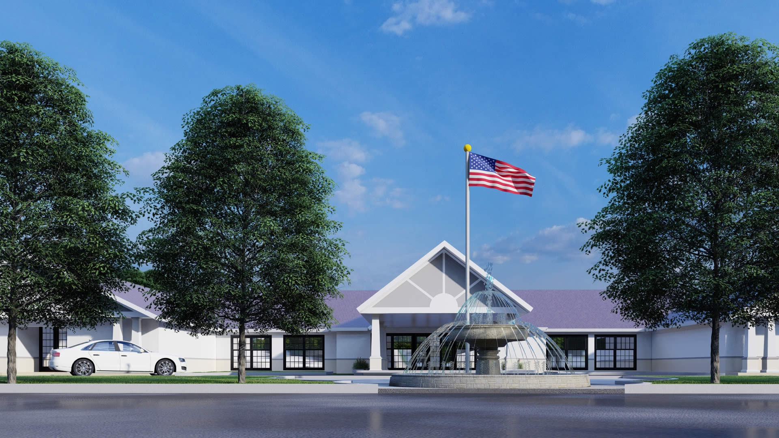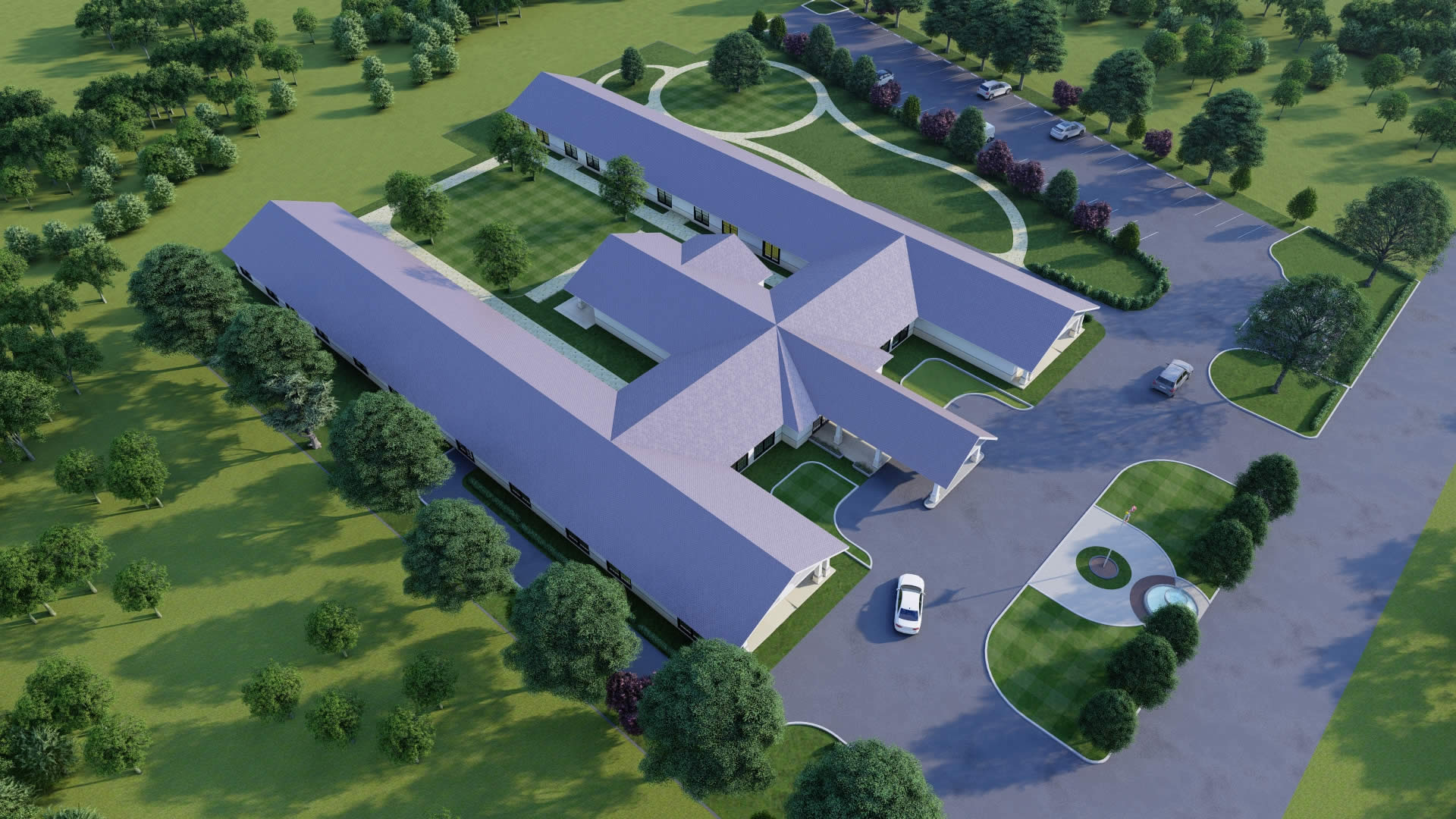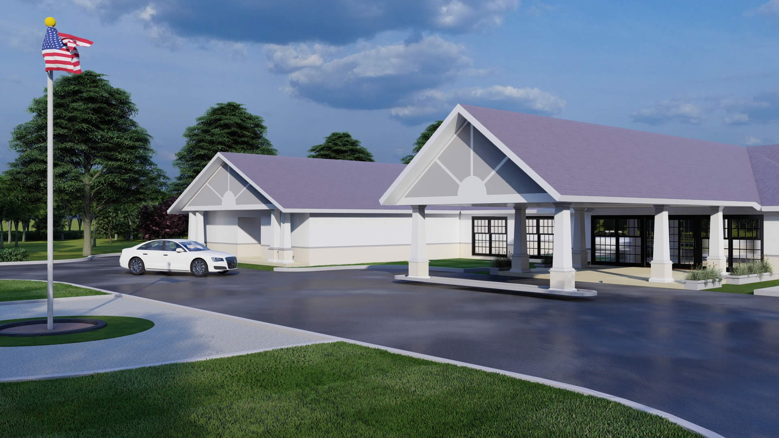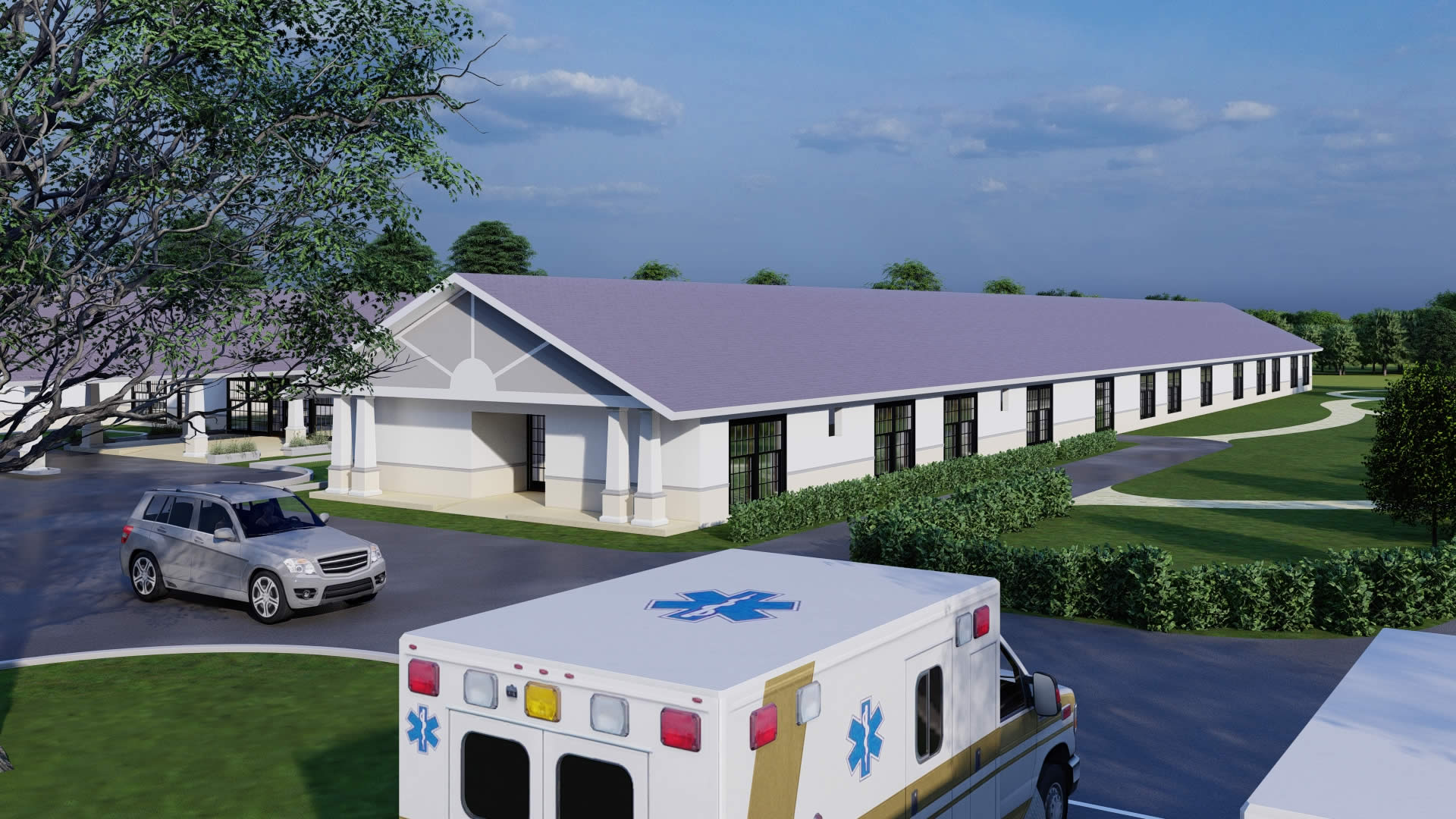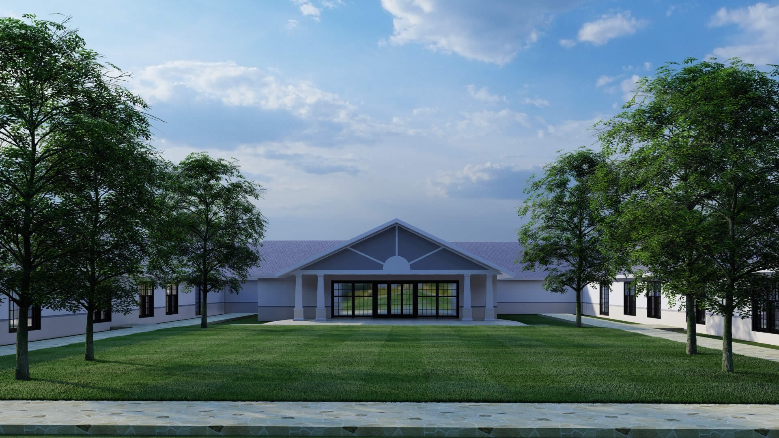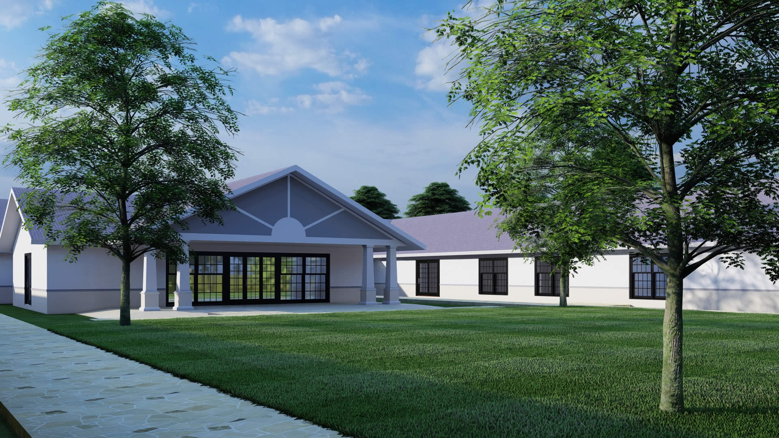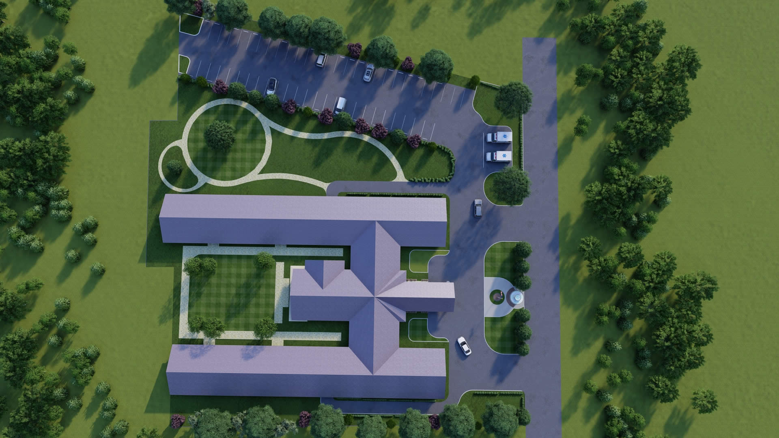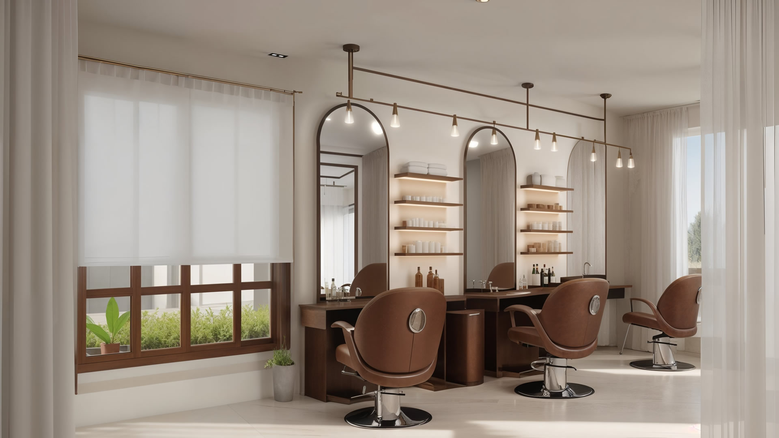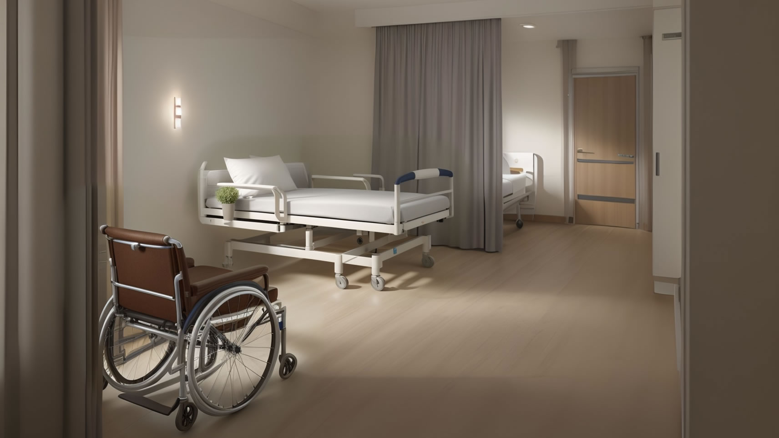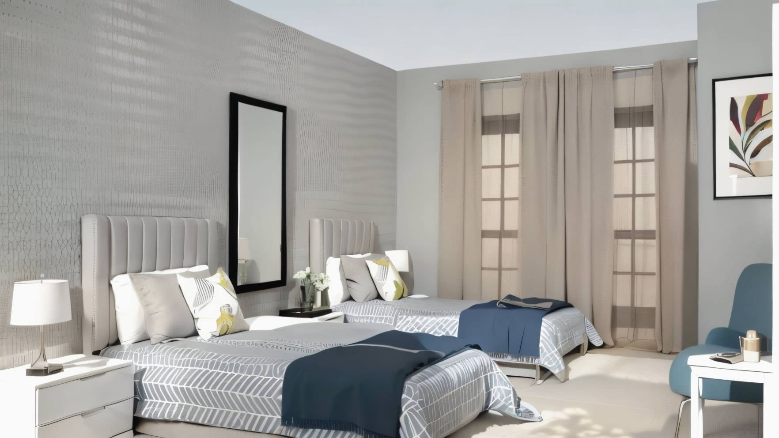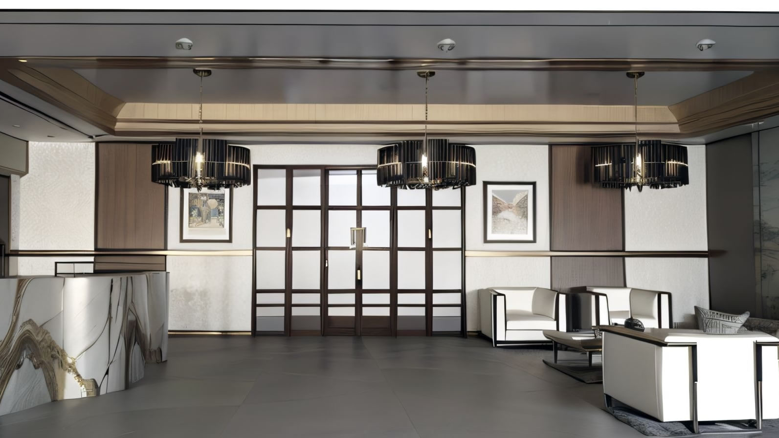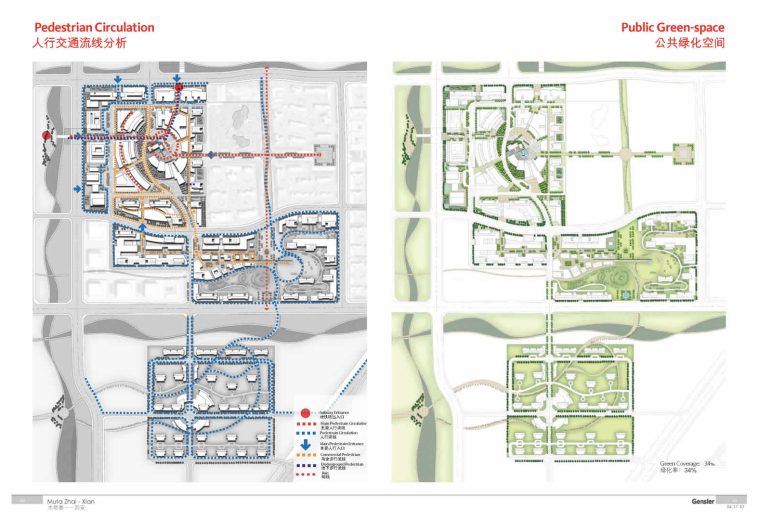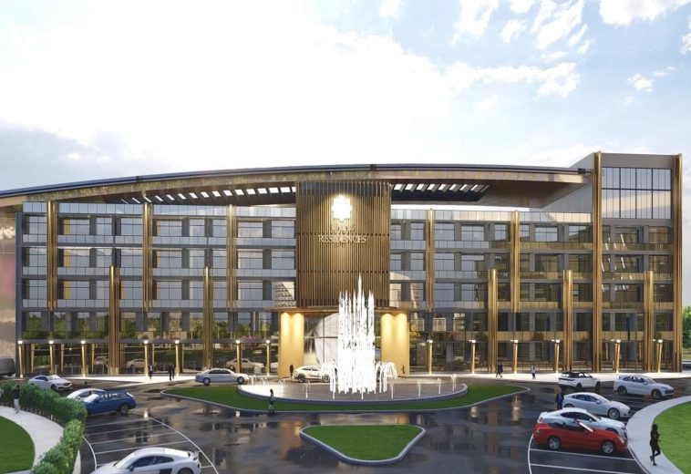Assisted Living Facility For Veterans In Texas, USA
Healthcare July 1, 2024
Project Details
Veteran Living Facility: Fostering Comfort and Community
This veteran-focused living facility prioritizes comfort and social interaction. The welcoming lobby features accessible bathrooms and comfortable seating areas. Bedrooms offer a choice of configurations, including spacious twin-bed rooms and private studios with double beds. All boast hardwood floors and tasteful décor.
This veteran-focused living facility prioritizes comfort and social interaction. The welcoming lobby features accessible bathrooms and comfortable seating areas. Bedrooms offer a choice of configurations, including spacious twin-bed rooms and private studios with double beds. All boast hardwood floors and tasteful décor.
Residents can enjoy an on-site movie theater, a bright and well-equipped fitness center, and a restaurant-style dining room. Artistic common areas with café-style tables and a fireplace provide a cozy environment for socializing, while a dedicated poker table offers a space for friendly competition. Convenience is further enhanced by an on-site salon with manicure services.
This comprehensive living space fosters a supportive environment for veterans by combining comfortable living quarters with a variety of recreational facilities and personal care services.
- Client : HC-2
- Code Name : HC-2
- Project Area : 2.36 Acres
- Location : Texas, USA



