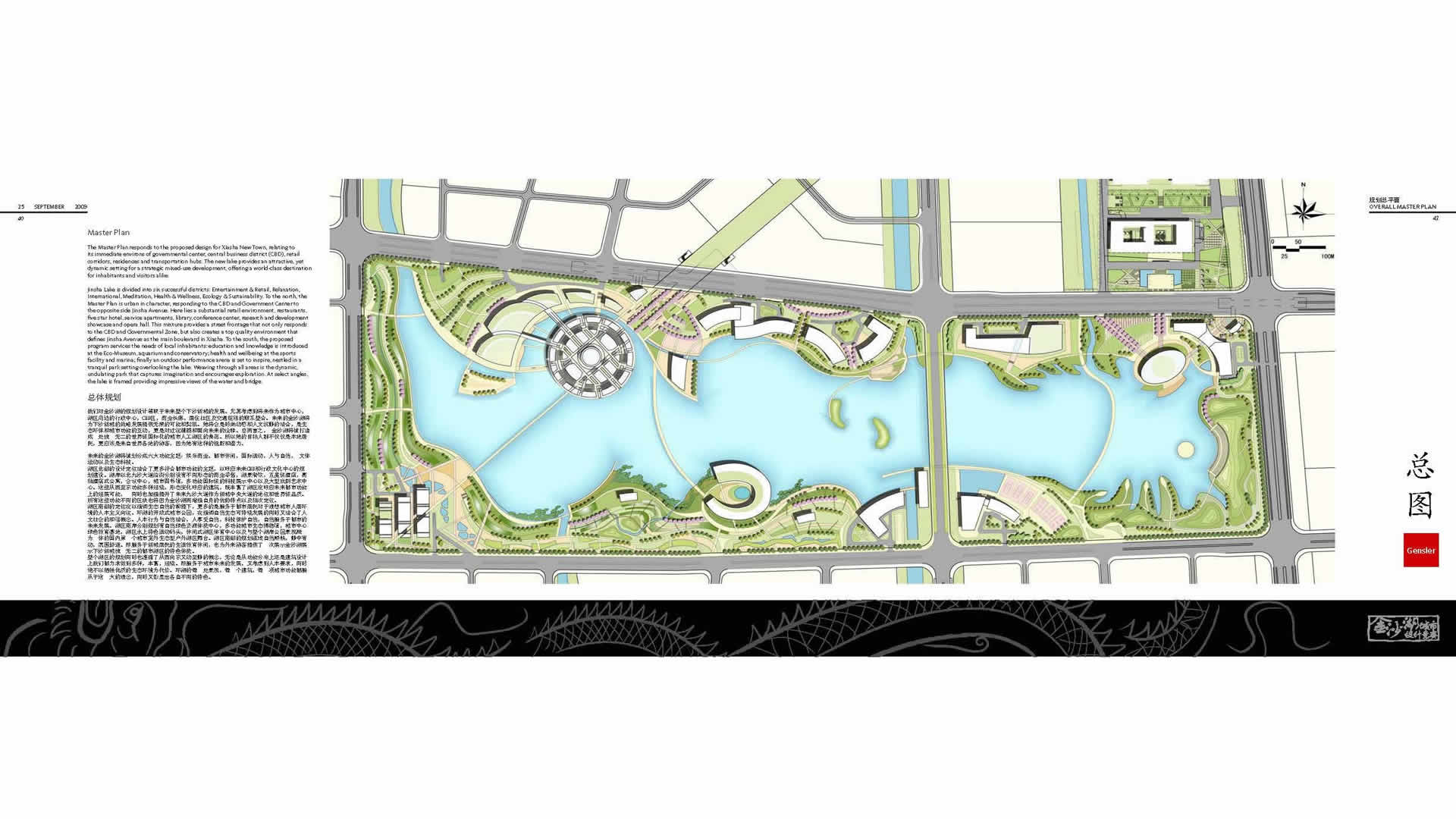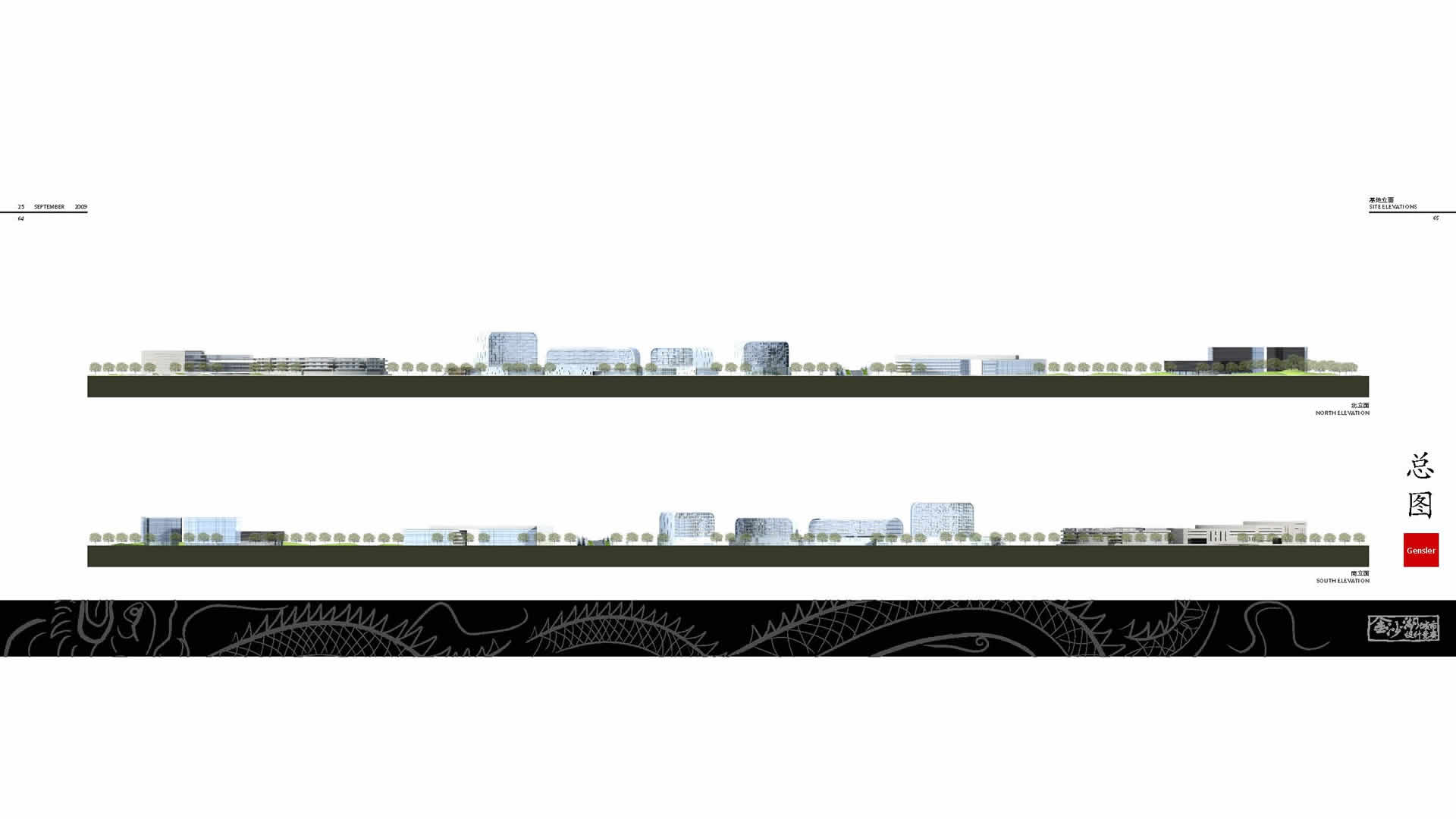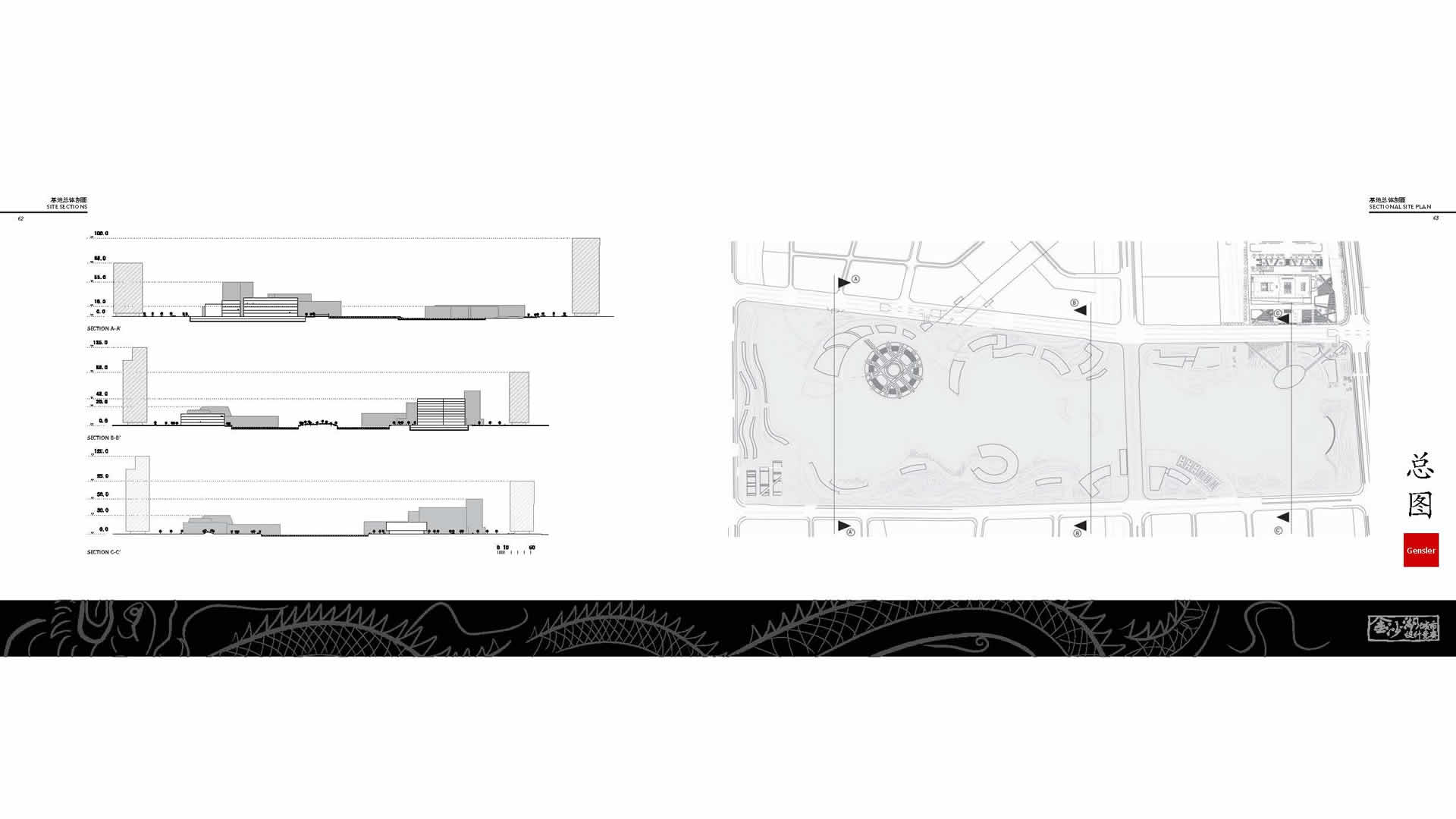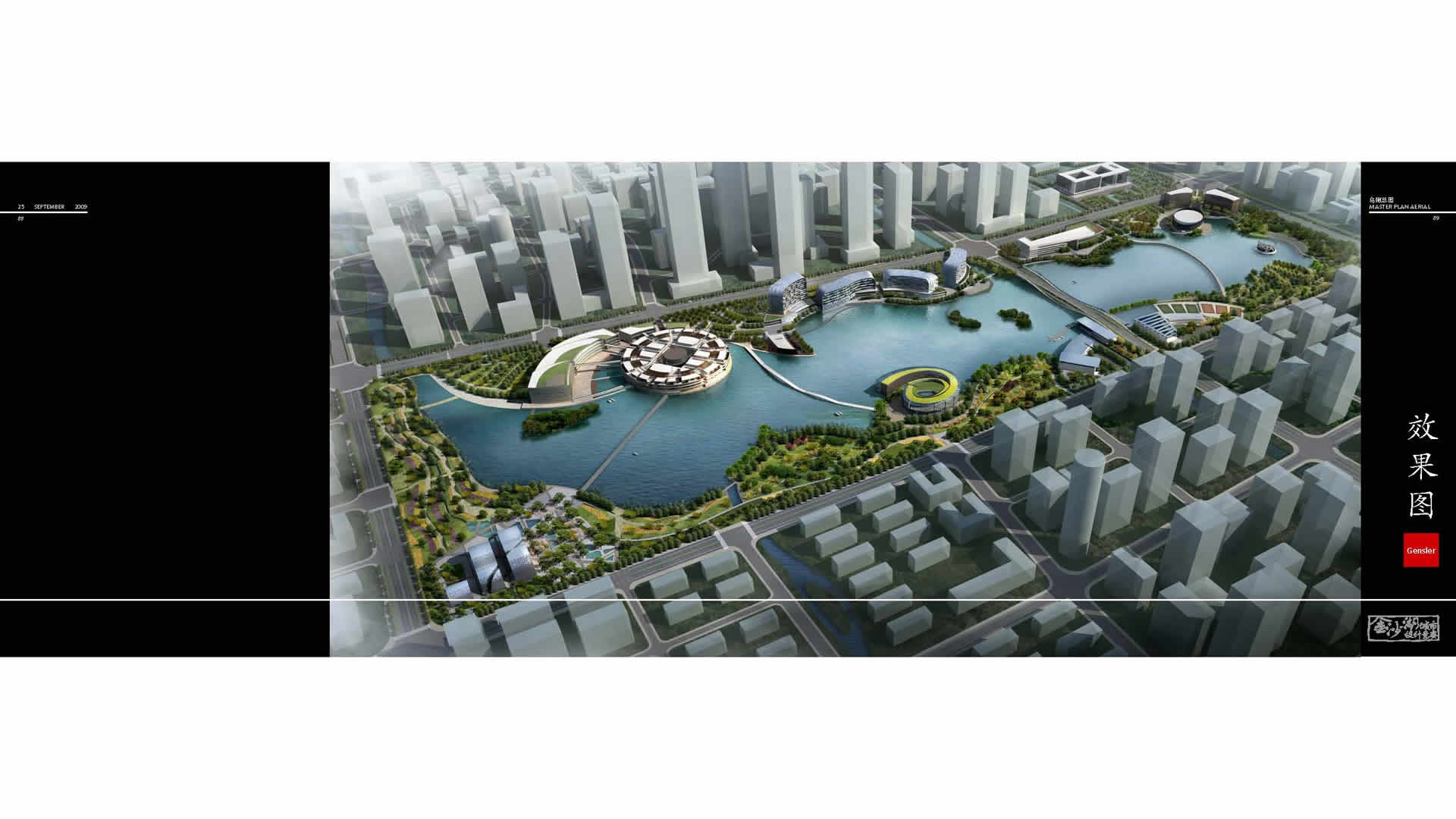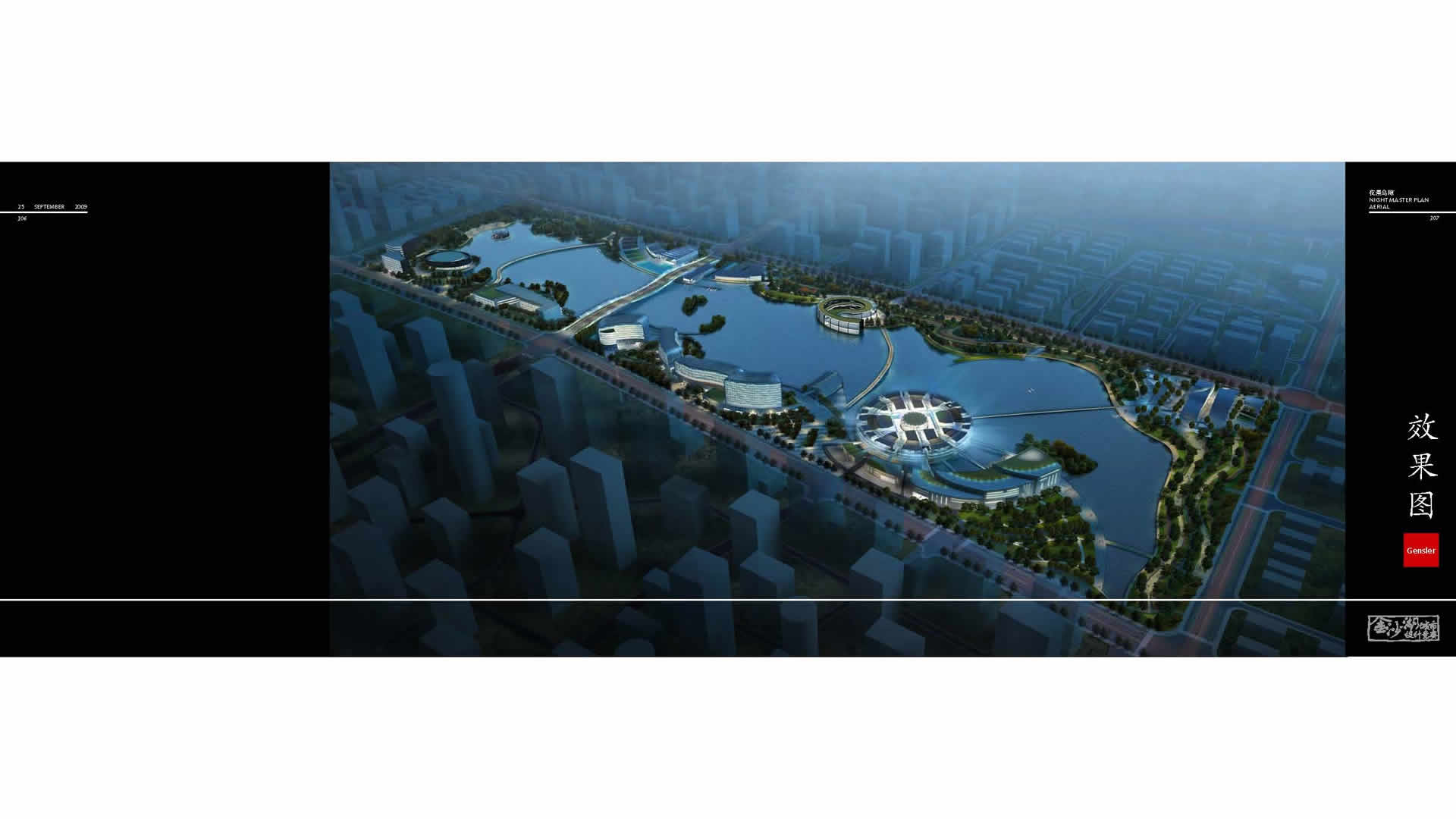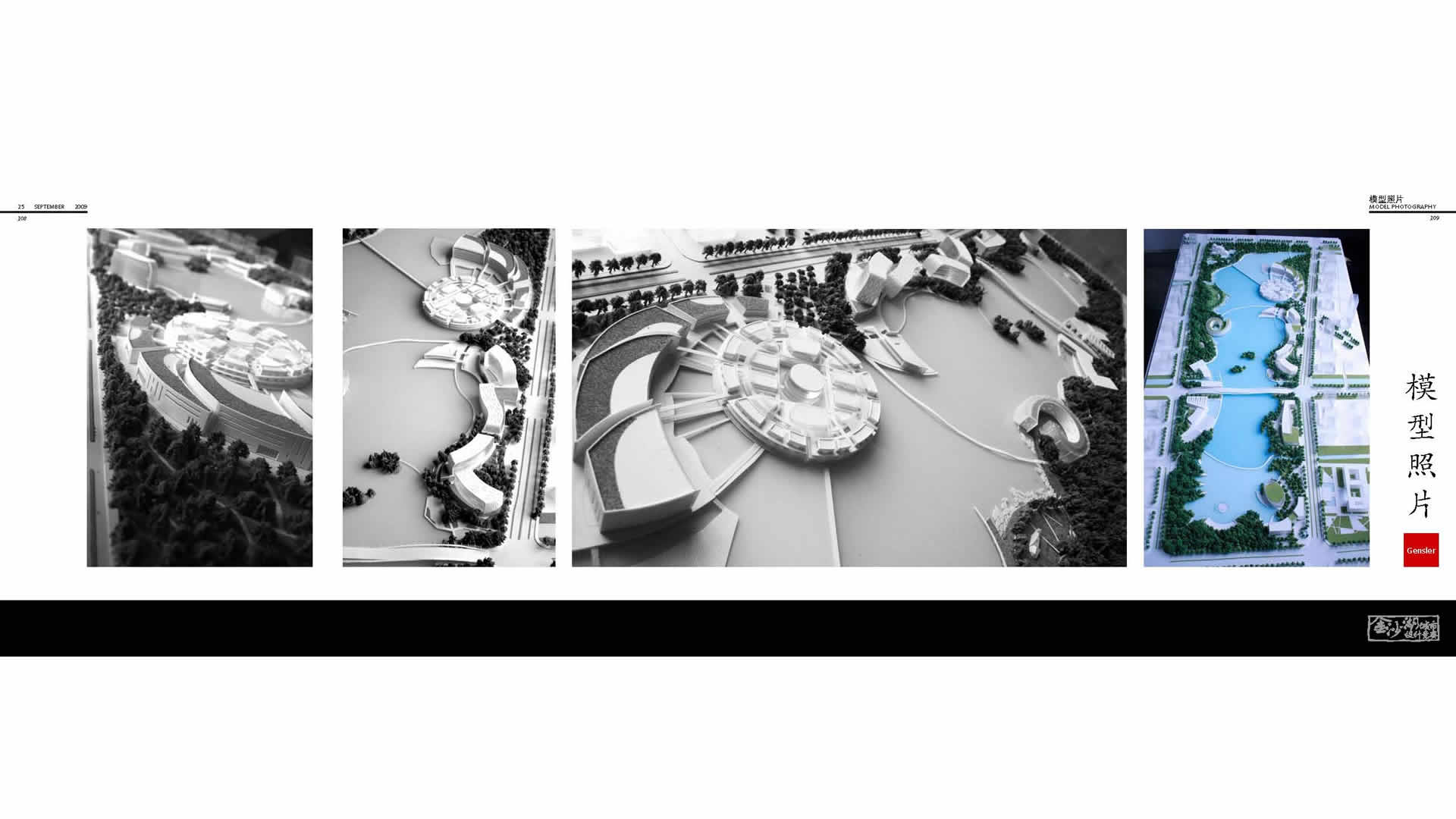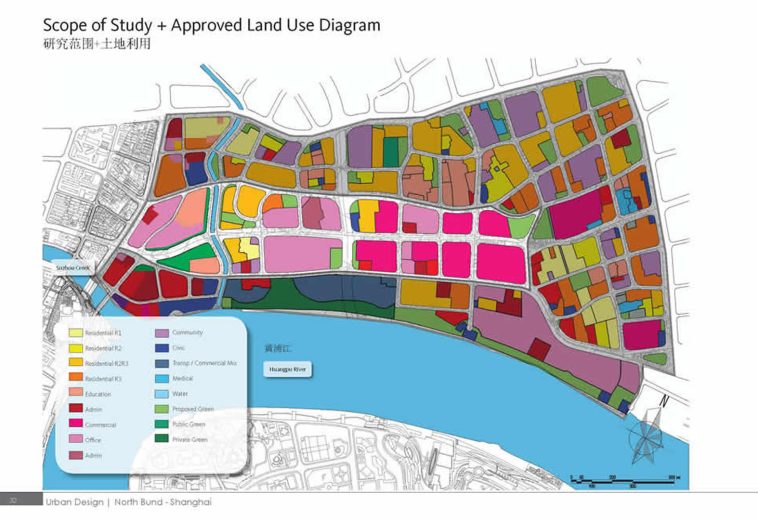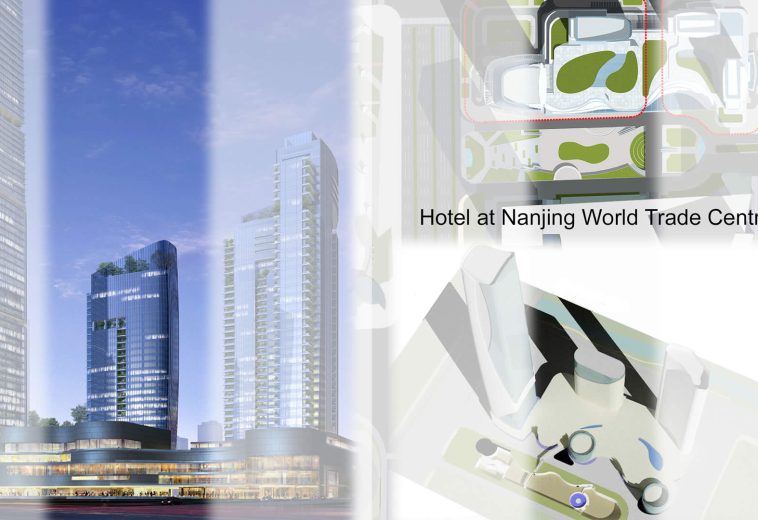Xiasa Lake Master Plan
Project Details
North District: Designed with an urban character, it caters to business and government with a mix of retail, restaurants, a five-star hotel, service apartments, and cultural institutions like a library, conference center, and opera hall.
South District: Focused on resident needs, this area offers educational facilities (Eco-Museum, aquarium, conservatory), sports facilities, a marina, and an outdoor performance arena.
Entertainment & Retail, Relaxation, International, Meditation, Health & Wellness, Ecology & Sustainability: These districts define Jinsha Lake’s broader program.
A dynamic park system connects all areas, encouraging exploration and offering framed views of the lake and bridge. This strategic development aims to create a world-class destination for residents and visitors alike.
This was team project worked upon at Gensler in Shanghai.
- Client : UD-2
- Code Name : UD-2
- Project Area : 118 Acres
- Location : Pune (Vicinity)
- Date : 2009
- Status : Completed



