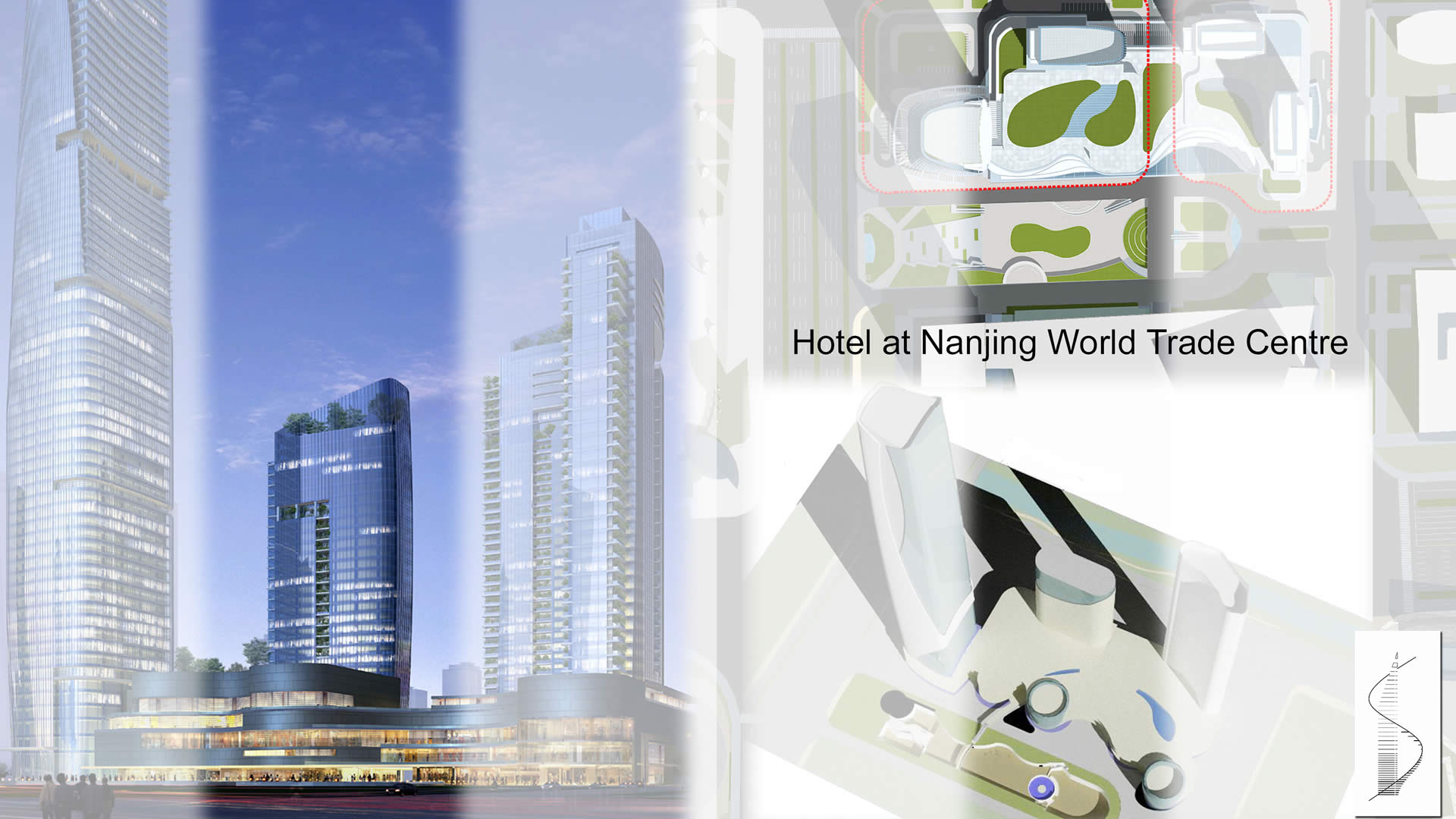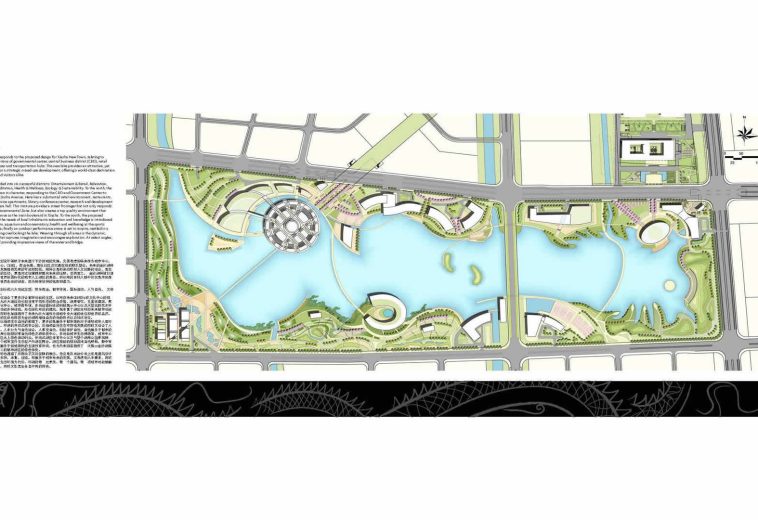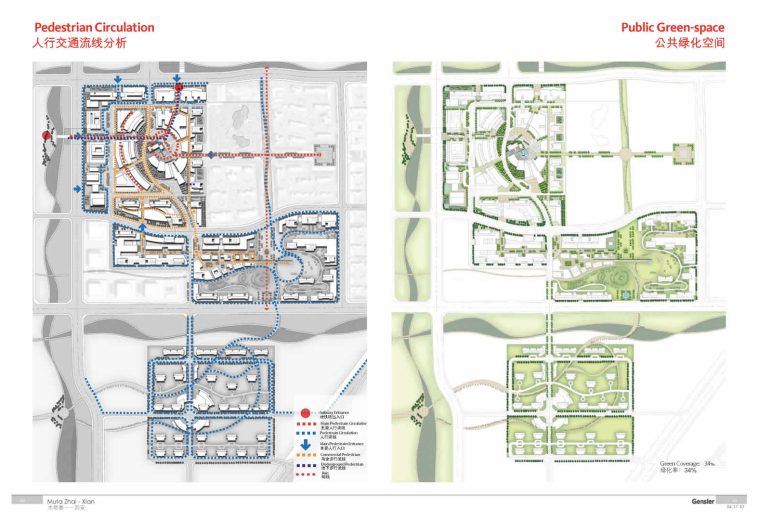Nanjing WTC
Residential Architecture June 30, 2024
Project Details
Nanjing World Trade Center: A Modern Hub in Nanjing’s New CBD
Located within the Nanjing Hexi CBD, the Nanjing World Trade Center is a mixed-use development designed to become a vibrant hub for commerce and community.
A member of the World Trade Centers Association, Nanjing World Trade Center is a multi-tower development fostering international commerce. The complex features a 238-meter office tower, designed as an intelligent building, alongside a luxury hotel, retail center, residential units, and a dedicated business club. This 68-story office tower boasts Class A space equipped with advanced communication technologies and automated management systems.
Located within the Nanjing Hexi CBD, the Nanjing World Trade Center is a mixed-use development designed to become a vibrant hub for commerce and community.
A member of the World Trade Centers Association, Nanjing World Trade Center is a multi-tower development fostering international commerce. The complex features a 238-meter office tower, designed as an intelligent building, alongside a luxury hotel, retail center, residential units, and a dedicated business club. This 68-story office tower boasts Class A space equipped with advanced communication technologies and automated management systems.
The design prioritizes pedestrian experience with walkable outdoor shopping streets. Landscaped plazas seamlessly connect these streets, unifying the retail experience. Within the complex, dynamic atriums and distinct pavilions offer clear wayfinding and a sense of place. The central park serves as the heart of the development, fostering a connection between the natural environment and the bustling retail core.
This was a team project worked upon at Gensler Shanghai.
- Client : UD-3
- Code Name : UD-3
- Project Area : 47,00,000 SQ.FT
- Location : Nanjing, China
- Date : 2010





