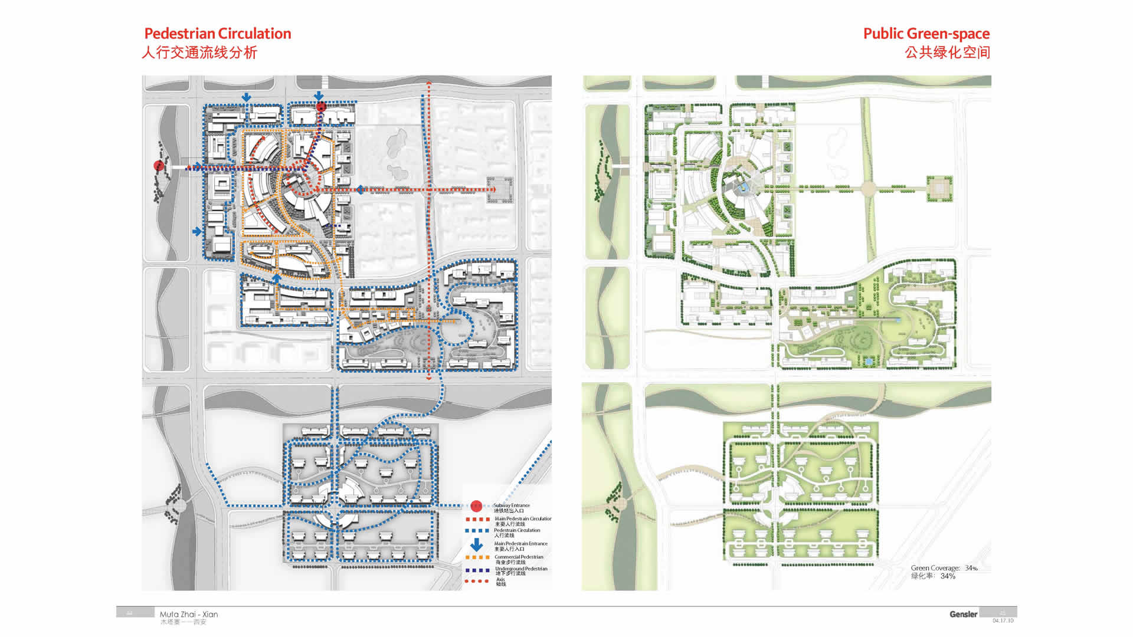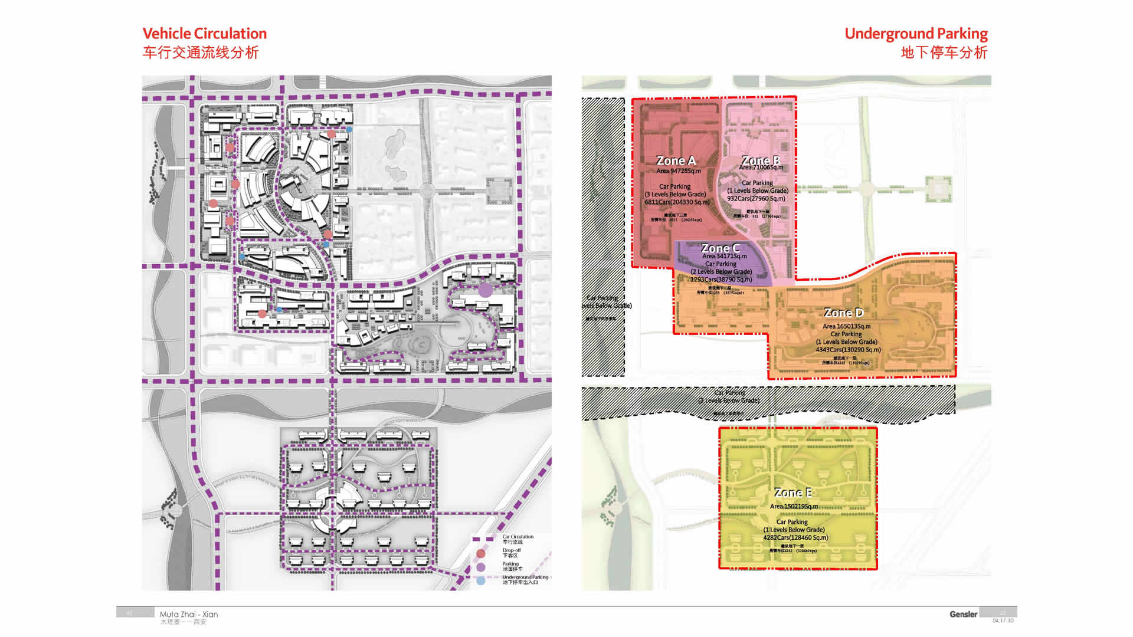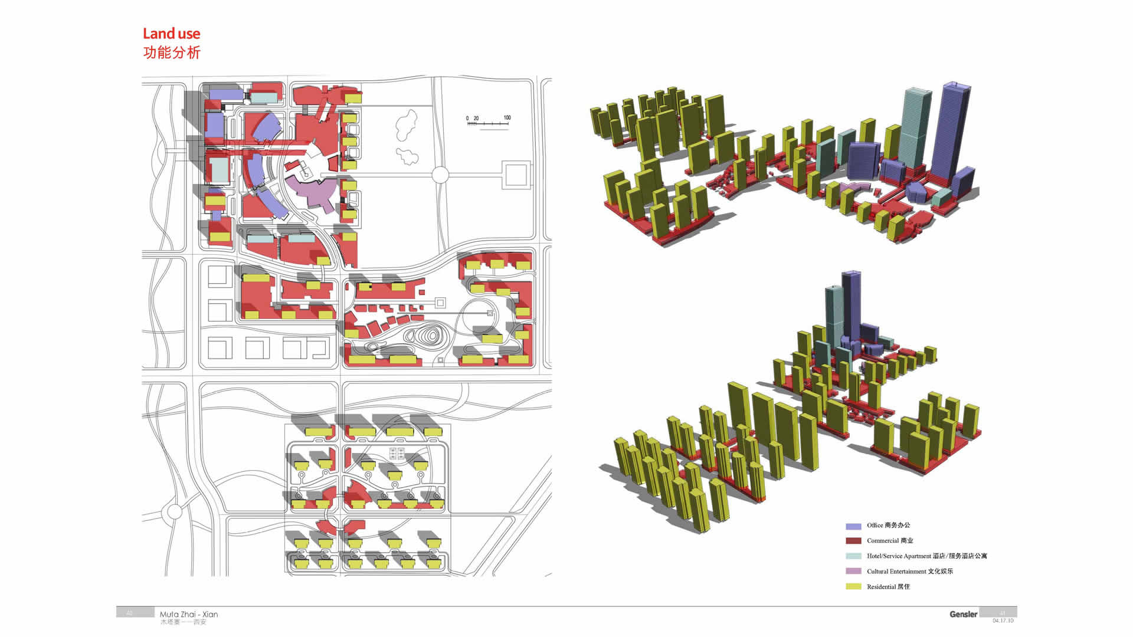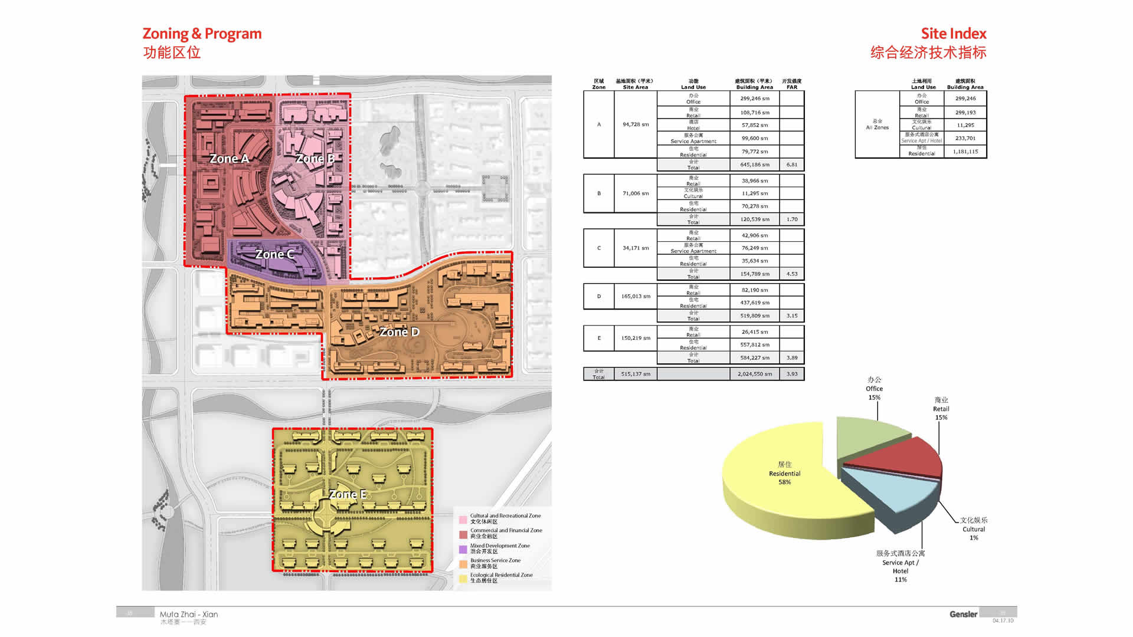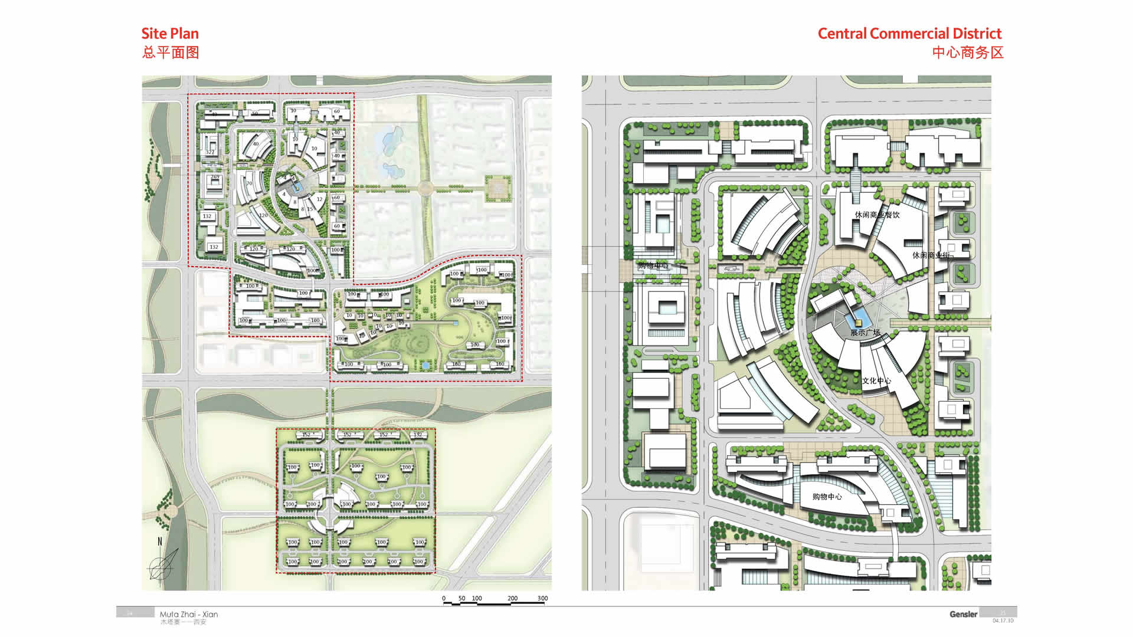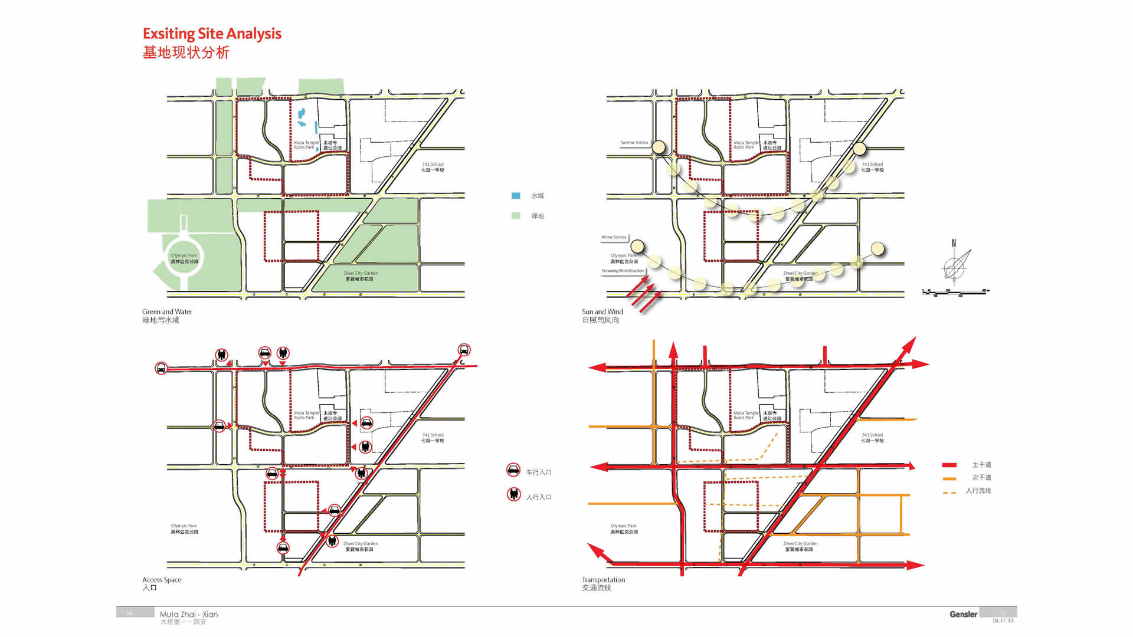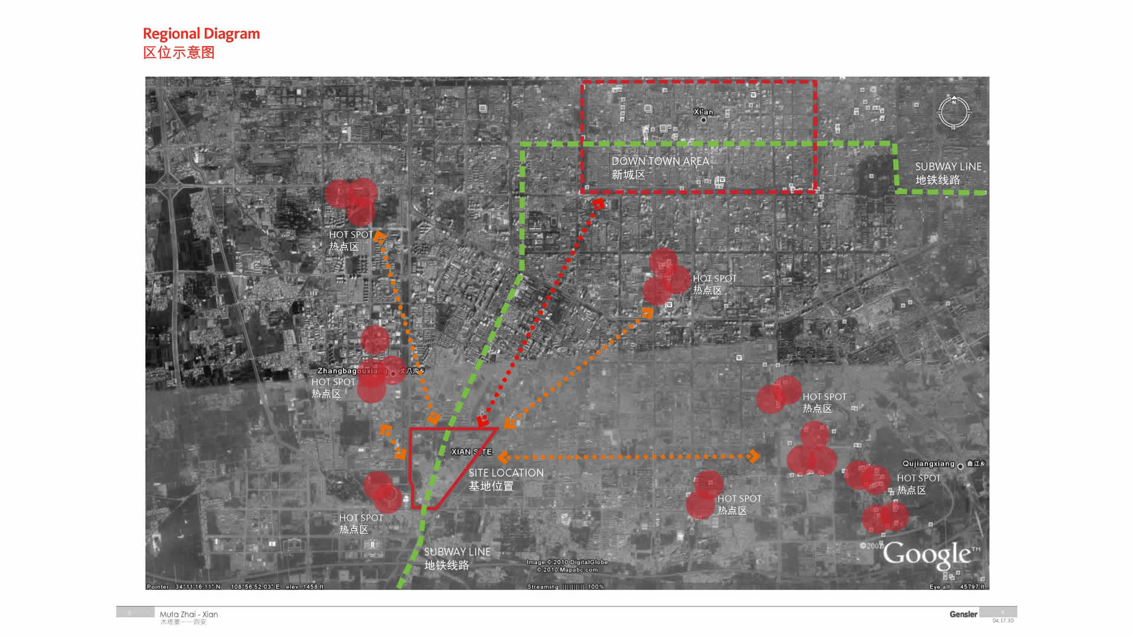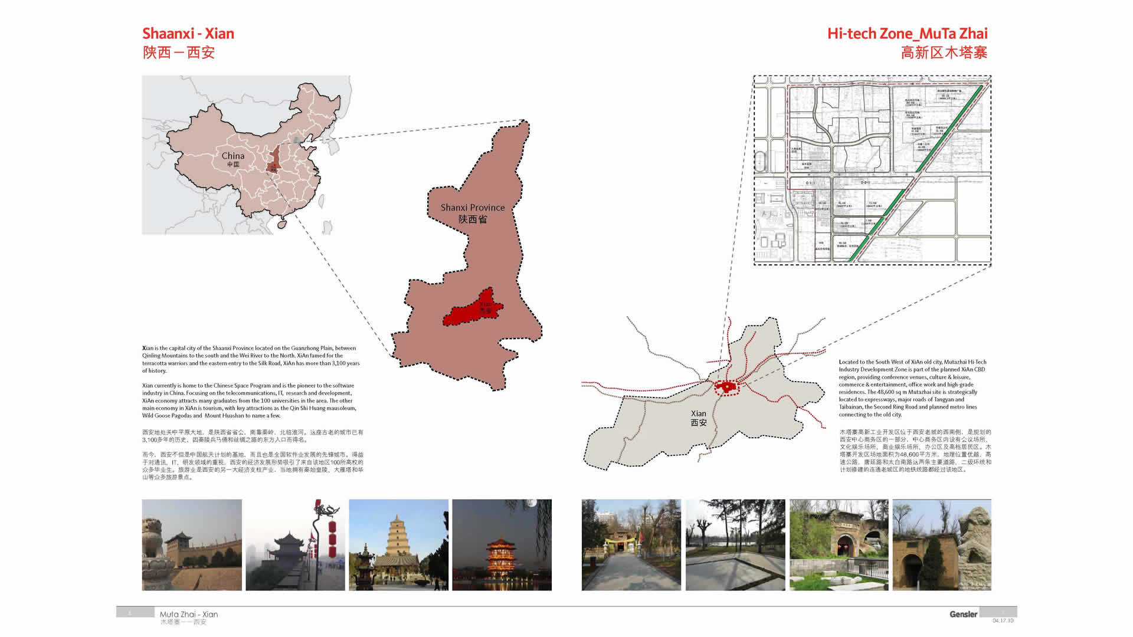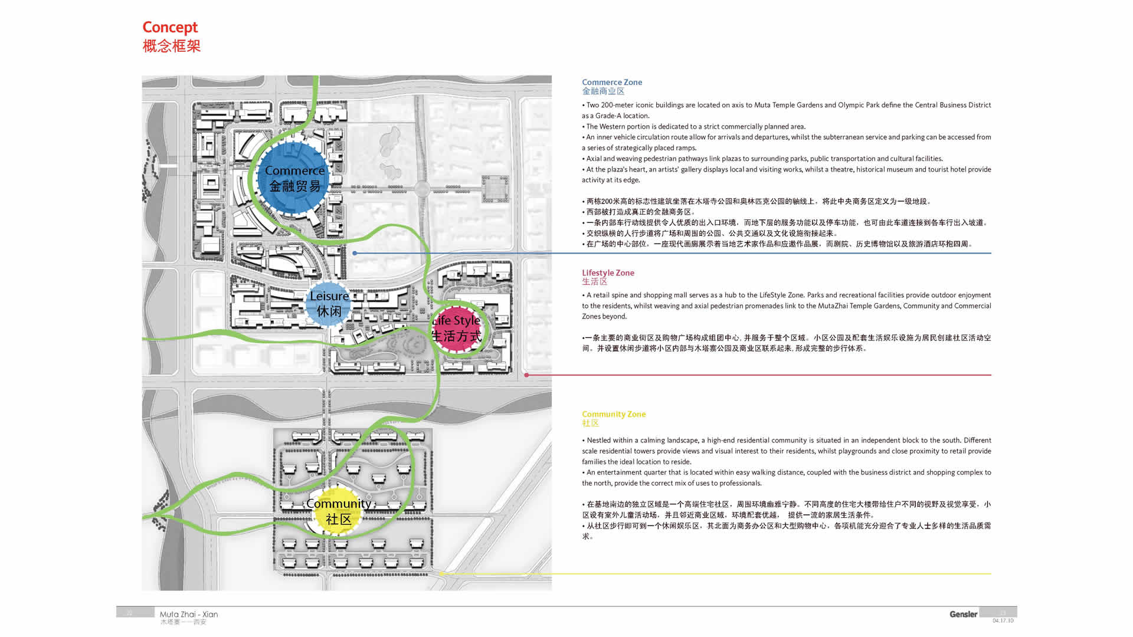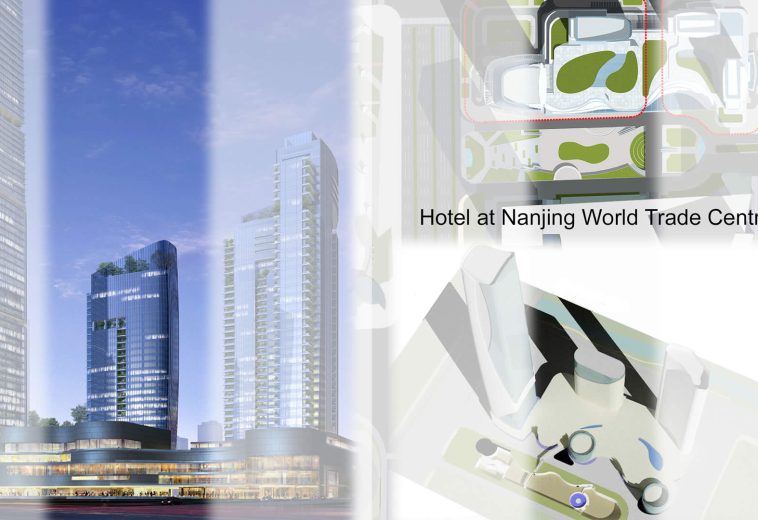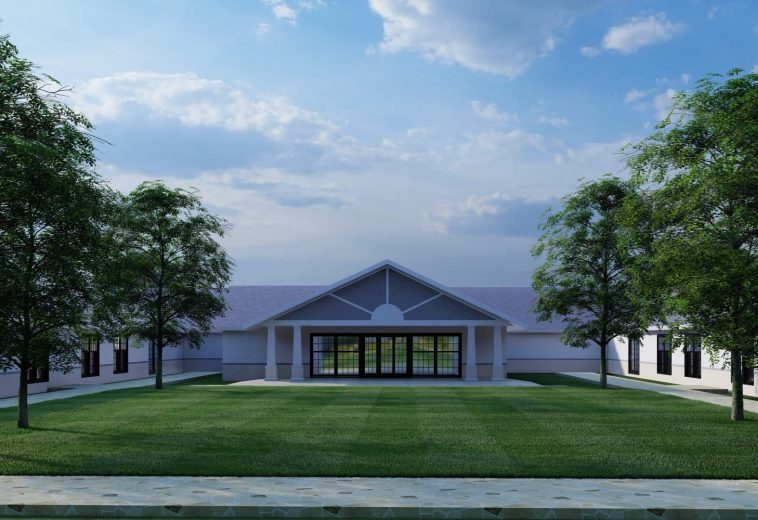Xi’an Mutazhai Master Plan
Project Details
Concept: The Xi’An Mutazhai Master Plan balances commercial, retail, entertainment, and residential uses within a cohesive and sustainable design. It maintains planned land use densities while incorporating themed zones: Commerce, Lifestyle, and Community.
Key Features:
Mixed-Use Development: Integrates commercial, retail, entertainment, and residential uses.
Themed Zones: Dedicated zones cater to specific uses (Commerce, Lifestyle, Community).
Sustainable Design: Achieves LEED certification through green practices.
Pedestrian Focus: Axial plan prioritizes pedestrian movement with parks and plazas.
Health & Recreation: Extensive cycling and jogging paths encourage activity.
Zone Details:
Commerce Zone: Features high-rise office buildings, commercial areas, and pedestrian connections to plazas, parks, transit, and cultural facilities.
Lifestyle Zone: Includes a retail spine, shopping mall, parks, and recreational facilities.
Community Zone: Offers a high-end residential area with diverse housing options, playgrounds, and retail spaces.
Project Scope:
Site Area: 515,137 sq.m
Building Area: 2,024,550 sq.m
- Client : UD-4
- Code Name : UD-4
- Project Area : 128 Acres
- Location : Xi'an
- Date : 2010
- Status : Completed



