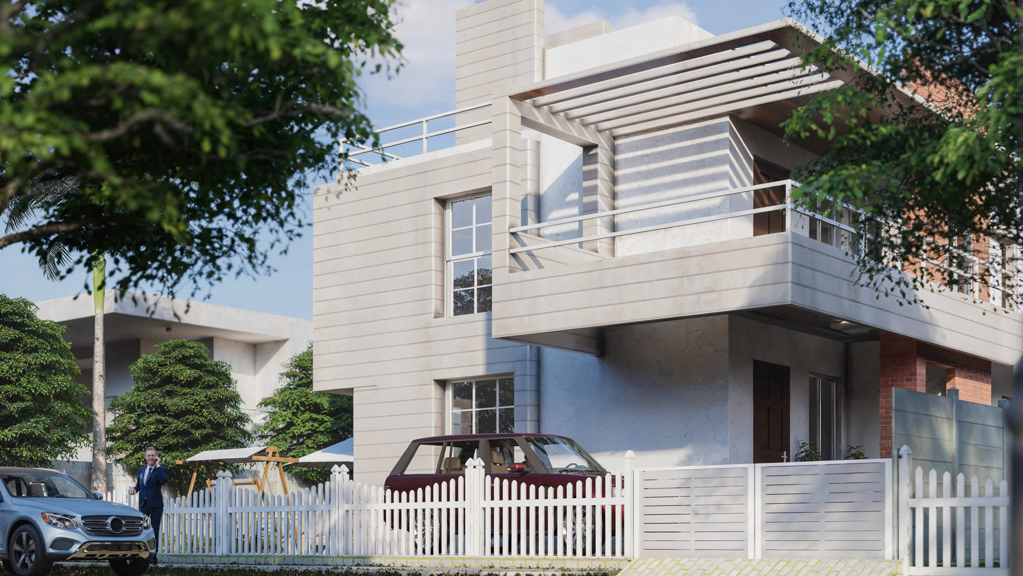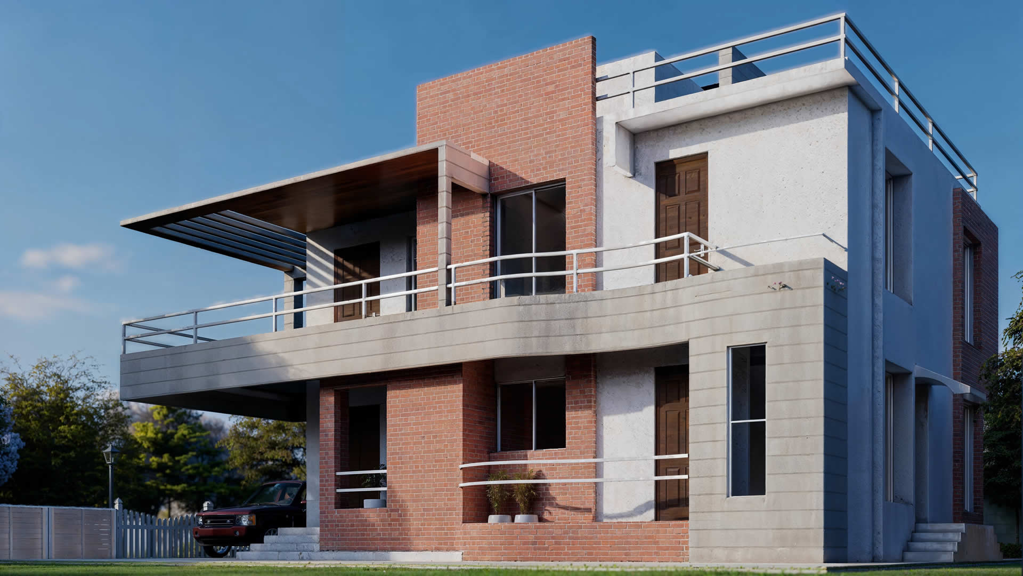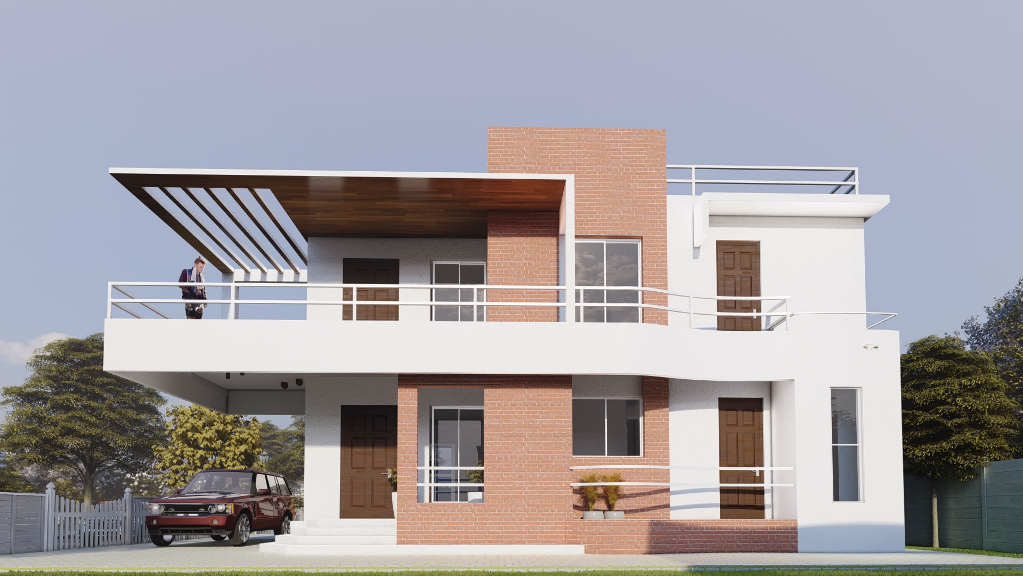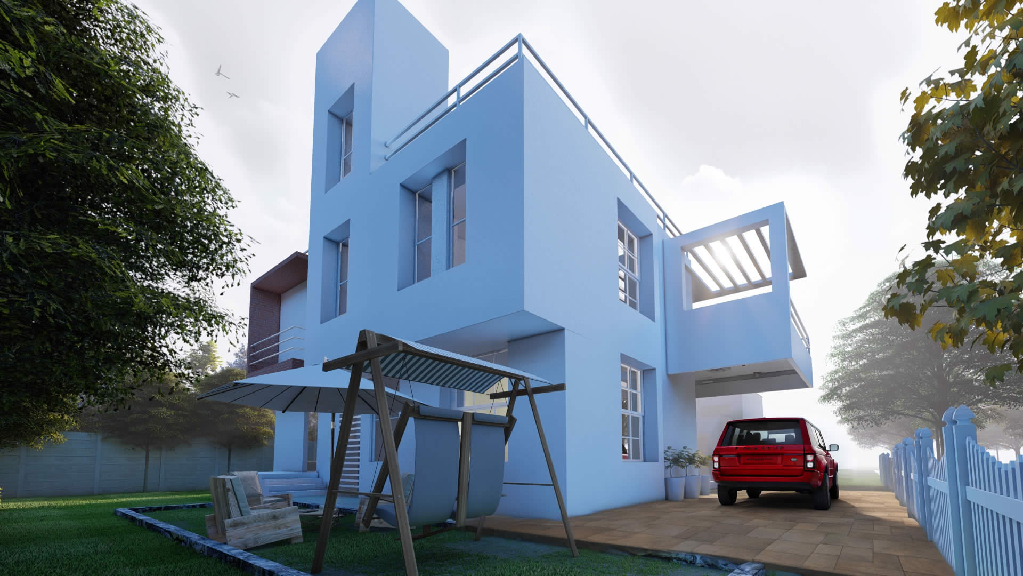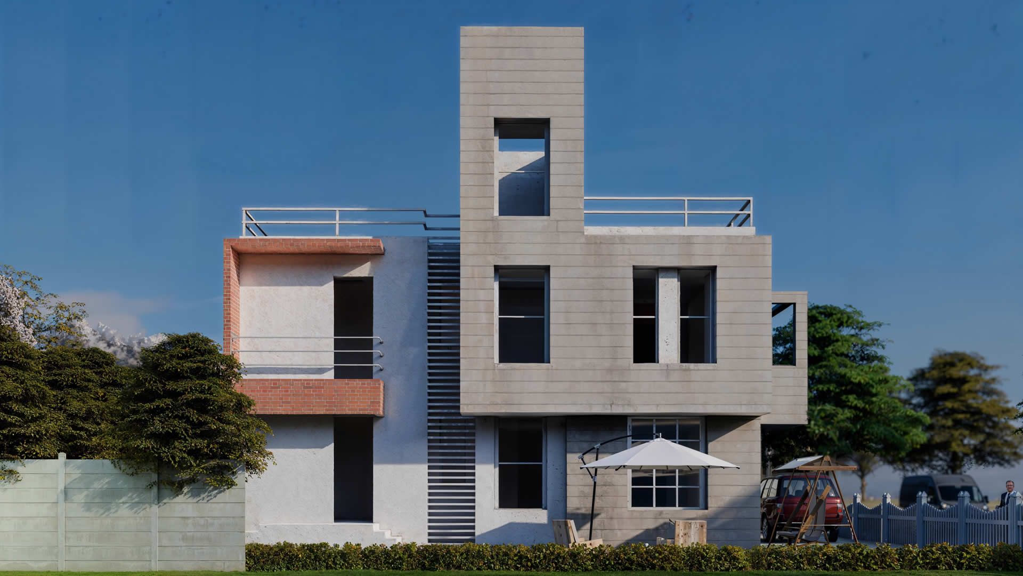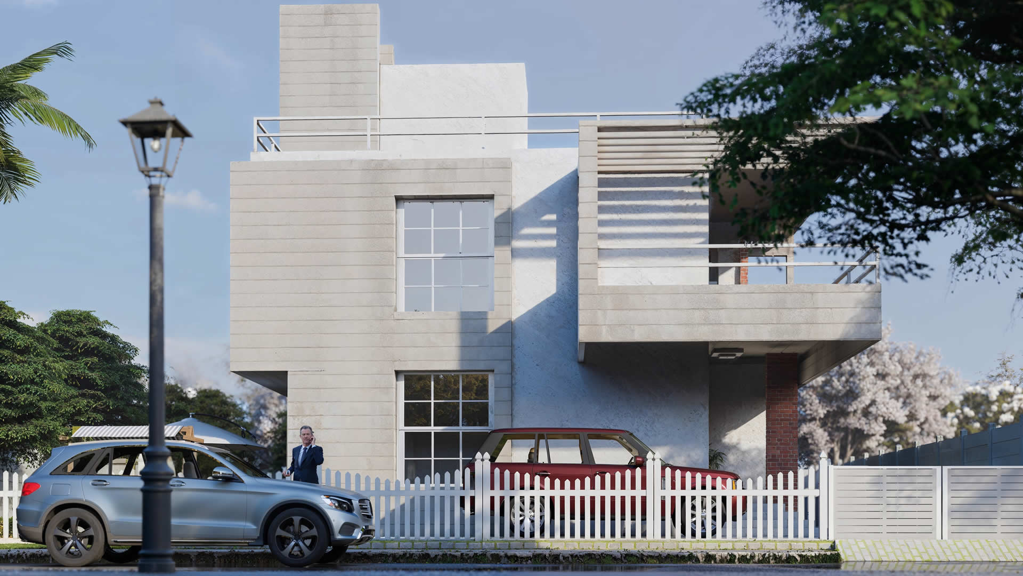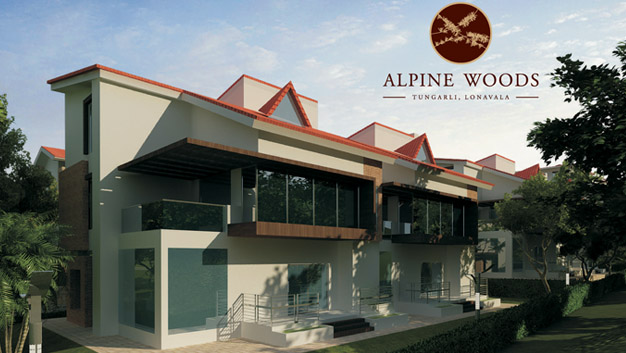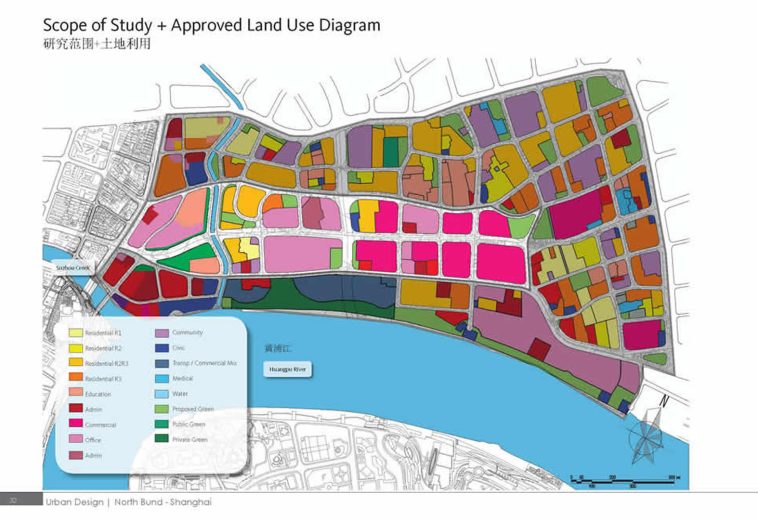Luxary Residence Aurangabad
Project Details
Built for a statesman, this residence was meticulously conceived to accommodate both public and private functions. The challenge lay in harmoniously uniting modern design principles with the traditional essence of Indian living, a task that was achieved through meticulous contemplation.
The design language, contemporary in essence, introduces abstract forms to transcend conventional expectations. The lower floor features a generously proportioned living space, designed to host a substantial number of visitors. Conversely, the kitchen, dining area, and bedroom are intentionally secluded to preserve privacy, a consideration made in light of daily guest traffic. An adjoining pooja space, nestled between the kitchen and dining areas, pays homage to the essential elements of a traditional Indian home.
The bedrooms, thoughtfully positioned on higher levels, offer self-contained comfort while sharing a common lobby for social relaxation. A spacious terrace, accessible from multiple bedrooms, enhances functionality and serves as an additional recreational zone.
- Client : AB
- Code Name : AD-AB
- Project Area : 2500 SQ.FT
- Location : Aurangabad
- Date : 26.01.2013
- Status : Completed



